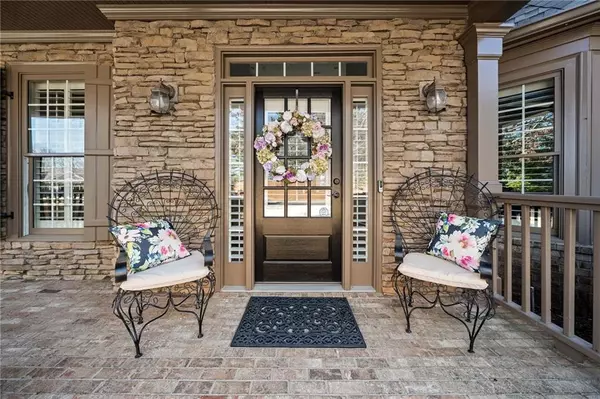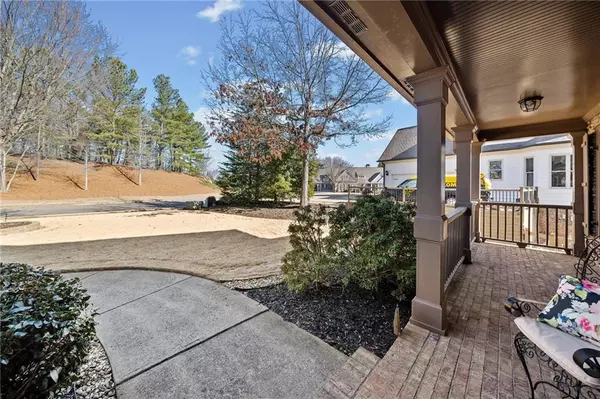OPEN HOUSE
Sat Mar 01, 12:00pm - 3:00pm
UPDATED:
02/27/2025 10:06 AM
Key Details
Property Type Single Family Home
Sub Type Single Family Residence
Listing Status Active
Purchase Type For Sale
Square Footage 3,319 sqft
Price per Sqft $263
Subdivision Great Sky
MLS Listing ID 7531257
Style Other
Bedrooms 5
Full Baths 4
Half Baths 1
Construction Status Resale
HOA Fees $1,297
HOA Y/N Yes
Originating Board First Multiple Listing Service
Year Built 2006
Annual Tax Amount $2,513
Tax Year 2024
Lot Size 0.390 Acres
Acres 0.39
Property Sub-Type Single Family Residence
Property Description
The newly remodeled chef's kitchen is a true showstopper, boasting state-of-the-art stainless steel appliances, quartz countertops, stunning backsplashes, an oversized island with additional seating, and a massive pantry. Adjacent to the kitchen, the breakfast area offers a cozy spot to enjoy morning coffee while overlooking the screened-in porch and fenced-in backyard—a private retreat for relaxation or entertaining. The oversized master suite is a true sanctuary, featuring a private fireplace, a massive walk-in closet, and a newly remodeled spa-like en-suite bathroom. This luxurious retreat includes a free-standing tub, a seamless walk-in shower, quartz countertops, and hammered copper sinks, all accented by new rubbed bronze fixtures and hardware. Additional highlights include: A fully finished, expansive basement, offering endless possibilities for a home theater, gym, or game room. All-new commodes throughout the home and upgraded rubbed bronze faucets, fixtures, and hardware. Situated in the Great Sky community, known for its scenic views, top-rated schools, and fantastic amenities, this home is a rare find. Don't miss the opportunity to make it yours! Schedule a showing today!
Location
State GA
County Cherokee
Lake Name None
Rooms
Bedroom Description Oversized Master,Sitting Room,Other
Other Rooms None
Basement Unfinished
Main Level Bedrooms 1
Dining Room Separate Dining Room
Interior
Interior Features Entrance Foyer 2 Story, High Ceilings 10 ft Main, Recessed Lighting, Tray Ceiling(s), Vaulted Ceiling(s), Walk-In Closet(s)
Heating Central, Electric, Forced Air
Cooling Ceiling Fan(s), Central Air, Electric
Flooring Carpet, Hardwood, Tile
Fireplaces Number 1
Fireplaces Type Gas Log
Window Features Double Pane Windows,Insulated Windows,Shutters
Appliance Dishwasher, Disposal, Gas Cooktop, Gas Oven, Refrigerator
Laundry Electric Dryer Hookup, Main Level
Exterior
Exterior Feature Lighting, Rain Gutters, Rear Stairs
Parking Features Attached, Garage, Garage Door Opener, Garage Faces Side, Level Driveway
Garage Spaces 2.0
Fence Back Yard, Fenced, Wood, Wrought Iron
Pool None
Community Features Clubhouse, Homeowners Assoc, Playground, Pool, Sidewalks, Street Lights, Tennis Court(s)
Utilities Available Cable Available, Electricity Available, Natural Gas Available, Phone Available, Sewer Available, Underground Utilities, Water Available
Waterfront Description None
View Lake, Mountain(s), Trees/Woods
Roof Type Ridge Vents,Shingle
Street Surface Asphalt
Accessibility None
Handicap Access None
Porch Covered, Front Porch, Rear Porch, Screened
Private Pool false
Building
Lot Description Back Yard, Front Yard, Landscaped
Story Two
Foundation None
Sewer Public Sewer
Water Public
Architectural Style Other
Level or Stories Two
Structure Type Brick Front,Other
New Construction No
Construction Status Resale
Schools
Elementary Schools William G. Hasty, Sr.
Middle Schools Teasley
High Schools Cherokee
Others
HOA Fee Include Swim,Tennis
Senior Community no
Restrictions false
Tax ID 14N15C 179
Special Listing Condition None





