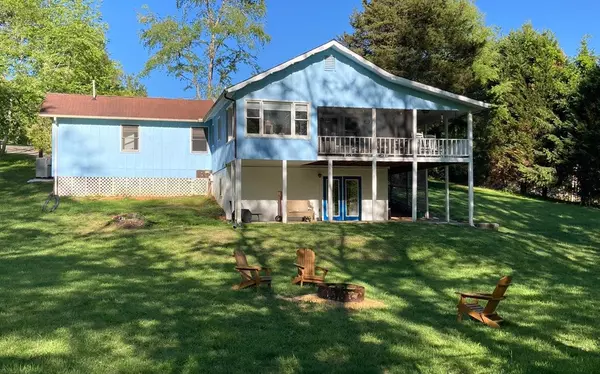
UPDATED:
11/13/2024 03:03 PM
Key Details
Property Type Single Family Home
Sub Type Residential
Listing Status Active
Purchase Type For Sale
Subdivision Chatuge Hills
MLS Listing ID 324312
Style Cabin,Country/Rustic,Cottage
Bedrooms 2
Full Baths 3
HOA Y/N No
Year Built 1979
Lot Size 0.720 Acres
Property Description
Location
State NC
County Clay
Area Ar 8 Clay Nc, Sub 1
Rooms
Other Rooms Entrance Foyer, Den/Office, Living Room, Dining Room, Kitchen, Bonus Room
Basement Finished
Interior
Interior Features Pantry, Ceiling Fan(s), Sheetrock
Heating Central, Heat Pump
Cooling Central Air, Electric
Flooring Carpet, Laminate
Fireplaces Number 1
Fireplaces Type Gas Log, Vented
Appliance Refrigerator, Range, Microwave, Dishwasher, Washer, Dryer
Exterior
Exterior Feature Detached Workshop, Garden, Fire Pit
Garage Carport, Driveway
Waterfront Yes
View Pasture, Creek/Stream, Trees/Woods
Roof Type Shingle
Road Frontage Road, Creek
Building
Story One
Sewer Septic Tank
Water Well
Others
Senior Community No
GET MORE INFORMATION





