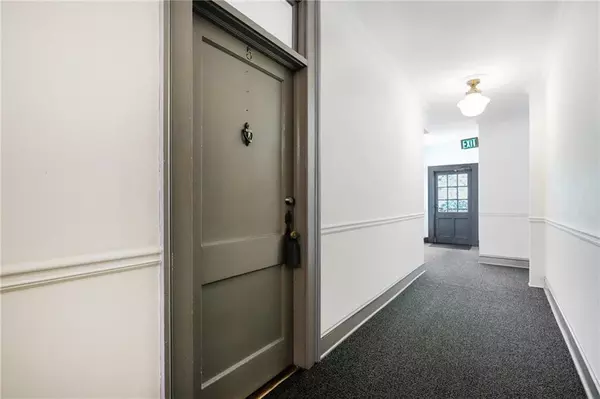
UPDATED:
11/01/2024 08:42 PM
Key Details
Property Type Condo
Sub Type Condominium
Listing Status Active
Purchase Type For Sale
Square Footage 729 sqft
Price per Sqft $342
Subdivision Collier Hills/Ardmore
MLS Listing ID 7440230
Style Mid-Rise (up to 5 stories)
Bedrooms 1
Full Baths 1
Construction Status Resale
HOA Fees $3,768
HOA Y/N Yes
Originating Board First Multiple Listing Service
Year Built 1925
Annual Tax Amount $4,152
Tax Year 2023
Lot Size 727 Sqft
Acres 0.0167
Property Description
Location
State GA
County Fulton
Lake Name None
Rooms
Bedroom Description Other
Other Rooms None
Basement None
Main Level Bedrooms 1
Dining Room Separate Dining Room
Interior
Interior Features High Ceilings 9 ft Main
Heating Radiant
Cooling Central Air
Flooring Hardwood
Fireplaces Type None
Window Features Plantation Shutters
Appliance Dishwasher, Disposal, Dryer, Gas Oven, Refrigerator, Washer
Laundry Laundry Room
Exterior
Exterior Feature Courtyard, Lighting, Rear Stairs, Storage
Garage Driveway, Parking Lot, Unassigned
Fence None
Pool None
Community Features Homeowners Assoc
Utilities Available Cable Available, Electricity Available, Natural Gas Available, Phone Available, Sewer Available, Underground Utilities, Water Available
Waterfront Description None
View City, Trees/Woods
Roof Type Tar/Gravel
Street Surface Paved
Accessibility None
Handicap Access None
Porch None
Total Parking Spaces 1
Private Pool false
Building
Lot Description Front Yard, Landscaped
Story One
Foundation Block
Sewer Public Sewer
Water Public
Architectural Style Mid-Rise (up to 5 stories)
Level or Stories One
Structure Type Brick 4 Sides
New Construction No
Construction Status Resale
Schools
Elementary Schools E. Rivers
Middle Schools Willis A. Sutton
High Schools North Atlanta
Others
Senior Community no
Restrictions true
Tax ID 17 011000130055
Ownership Other
Financing no
Special Listing Condition None

GET MORE INFORMATION





