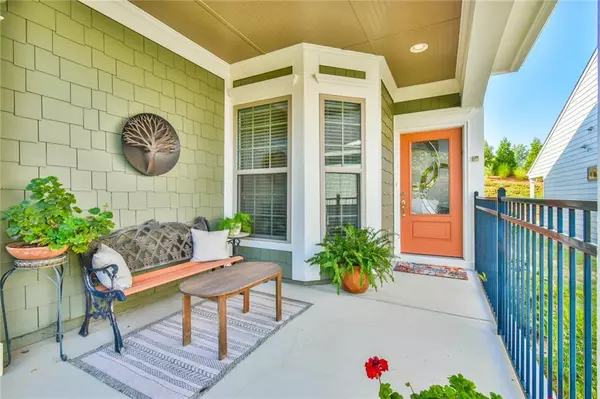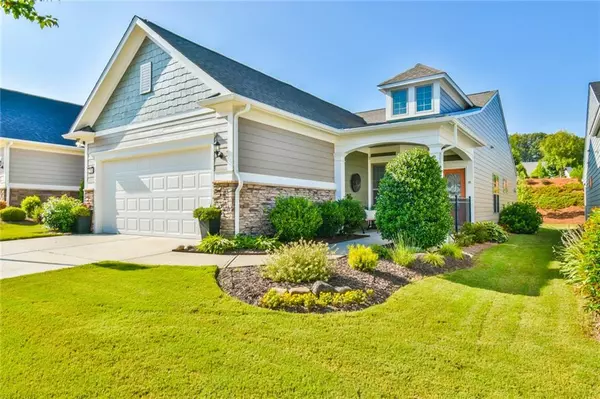
UPDATED:
11/07/2024 01:34 AM
Key Details
Property Type Single Family Home
Sub Type Single Family Residence
Listing Status Active
Purchase Type For Sale
Square Footage 1,432 sqft
Price per Sqft $356
Subdivision Del Webb Chateau Elan
MLS Listing ID 7444356
Style Cottage,Craftsman
Bedrooms 2
Full Baths 2
Construction Status Resale
HOA Fees $308
HOA Y/N Yes
Originating Board First Multiple Listing Service
Year Built 2018
Annual Tax Amount $1,156
Tax Year 2023
Lot Size 5,227 Sqft
Acres 0.12
Property Description
Location
State GA
County Gwinnett
Lake Name None
Rooms
Bedroom Description Master on Main
Other Rooms None
Basement None
Main Level Bedrooms 2
Dining Room Great Room
Interior
Interior Features Crown Molding, Disappearing Attic Stairs, Double Vanity, High Ceilings 9 ft Main, High Speed Internet, Recessed Lighting
Heating Central, Forced Air
Cooling Ceiling Fan(s), Central Air
Flooring Carpet, Ceramic Tile, Hardwood
Fireplaces Type None
Window Features Double Pane Windows,Insulated Windows
Appliance Dishwasher, Disposal
Laundry Laundry Room
Exterior
Exterior Feature Courtyard, Garden
Garage Attached, Driveway, Garage, Garage Door Opener, Garage Faces Front
Garage Spaces 2.0
Fence Back Yard
Pool None
Community Features Barbecue, Catering Kitchen, Clubhouse, Dog Park, Fitness Center, Homeowners Assoc, Pickleball, Pool, Tennis Court(s)
Utilities Available Electricity Available, Natural Gas Available, Phone Available, Sewer Available, Water Available
Waterfront Description None
Roof Type Composition
Street Surface Asphalt
Accessibility Accessible Bedroom, Central Living Area, Common Area, Accessible Doors
Handicap Access Accessible Bedroom, Central Living Area, Common Area, Accessible Doors
Porch Covered, Front Porch, Patio
Private Pool false
Building
Lot Description Back Yard, Cul-De-Sac, Front Yard, Level
Story One
Foundation Slab
Sewer Public Sewer
Water Public
Architectural Style Cottage, Craftsman
Level or Stories One
Structure Type Cement Siding
New Construction No
Construction Status Resale
Schools
Elementary Schools Gwinnett - Other
Middle Schools Gwinnett - Other
High Schools Gwinnett - Other
Others
Senior Community yes
Restrictions false
Tax ID R3005 975
Special Listing Condition None

GET MORE INFORMATION





