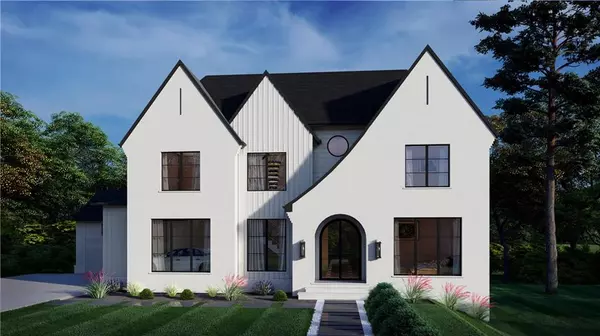
UPDATED:
09/05/2024 05:02 PM
Key Details
Property Type Single Family Home
Sub Type Single Family Residence
Listing Status Active
Purchase Type For Sale
Square Footage 4,840 sqft
Price per Sqft $433
Subdivision Nancy Creek Heights
MLS Listing ID 7448907
Style Craftsman,Modern
Bedrooms 5
Full Baths 5
Half Baths 1
Construction Status New Construction
HOA Y/N No
Originating Board First Multiple Listing Service
Year Built 2024
Annual Tax Amount $8,591
Tax Year 2023
Lot Size 0.600 Acres
Acres 0.6
Property Description
Location
State GA
County Dekalb
Lake Name None
Rooms
Bedroom Description Oversized Master
Other Rooms None
Basement Unfinished
Main Level Bedrooms 1
Dining Room Seats 12+, Separate Dining Room
Interior
Interior Features Double Vanity, Entrance Foyer, Tray Ceiling(s), Walk-In Closet(s)
Heating Forced Air, Zoned
Cooling Central Air, Zoned
Flooring Hardwood
Fireplaces Number 2
Fireplaces Type Family Room, Outside
Window Features None
Appliance Dishwasher, Disposal, Gas Range, Microwave, Range Hood
Laundry Laundry Room, Upper Level
Exterior
Exterior Feature Private Yard, Rain Gutters
Garage Garage
Garage Spaces 3.0
Fence None
Pool None
Community Features None
Utilities Available Cable Available, Electricity Available, Natural Gas Available, Sewer Available, Water Available
Waterfront Description None
View Trees/Woods
Roof Type Composition
Street Surface Asphalt
Accessibility None
Handicap Access None
Porch Covered, Front Porch, Patio
Private Pool false
Building
Lot Description Back Yard, Front Yard
Story Three Or More
Foundation Concrete Perimeter
Sewer Public Sewer
Water Public
Architectural Style Craftsman, Modern
Level or Stories Three Or More
Structure Type Brick Front
New Construction No
Construction Status New Construction
Schools
Elementary Schools Montgomery
Middle Schools Chamblee
High Schools Chamblee Charter
Others
Senior Community no
Restrictions false
Tax ID 18 330 02 085
Special Listing Condition None

GET MORE INFORMATION




