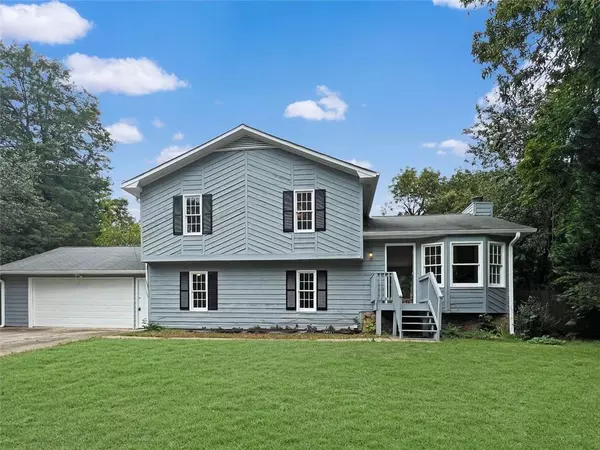
UPDATED:
10/31/2024 05:09 PM
Key Details
Property Type Single Family Home
Sub Type Single Family Residence
Listing Status Pending
Purchase Type For Sale
Square Footage 1,856 sqft
Price per Sqft $209
Subdivision Forest Manor North
MLS Listing ID 7455447
Style Traditional
Bedrooms 3
Full Baths 2
Half Baths 1
Construction Status Resale
HOA Y/N No
Originating Board First Multiple Listing Service
Year Built 1977
Annual Tax Amount $4,335
Tax Year 2023
Lot Size 0.280 Acres
Acres 0.28
Property Description
Located on a large corner lot near Norman Lake and Main Street, this home is situated in a convenient area with easy access to various amenities. The spacious backyard is partially fenced and includes a deck for outdoor activities and grilling. The property is also within close proximity to local schools such as Harris Elementary, Duluth Middle School, and Duluth High School, making it an ideal choice for families
Location
State GA
County Gwinnett
Lake Name None
Rooms
Bedroom Description Roommate Floor Plan,Other
Other Rooms None
Basement None
Dining Room Great Room
Interior
Interior Features Other
Heating Central
Cooling Central Air
Fireplaces Number 1
Fireplaces Type Family Room
Window Features None
Appliance Dishwasher, Gas Range, Gas Water Heater, Refrigerator
Laundry Other
Exterior
Exterior Feature None
Parking Features Driveway, Garage
Garage Spaces 2.0
Fence Back Yard
Pool None
Community Features None
Utilities Available Electricity Available, Natural Gas Available
Waterfront Description None
View Other
Roof Type Composition
Street Surface Asphalt
Accessibility None
Handicap Access None
Porch Deck
Total Parking Spaces 2
Private Pool false
Building
Lot Description Back Yard, Corner Lot
Story One and One Half
Foundation None
Sewer Public Sewer
Water Public
Architectural Style Traditional
Level or Stories One and One Half
Structure Type Cedar
New Construction No
Construction Status Resale
Schools
Elementary Schools Harris
Middle Schools Duluth
High Schools Duluth
Others
Senior Community no
Restrictions false
Tax ID R6264 131
Ownership Fee Simple
Special Listing Condition None

GET MORE INFORMATION





