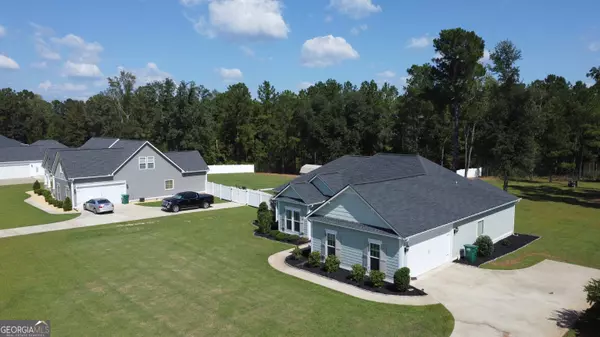
UPDATED:
Key Details
Property Type Single Family Home
Sub Type Single Family Residence
Listing Status Under Contract
Purchase Type For Sale
Square Footage 1,897 sqft
Price per Sqft $179
Subdivision Forest Ridge
MLS Listing ID 10391983
Style Craftsman
Bedrooms 4
Full Baths 2
Half Baths 1
Construction Status Resale
HOA Fees $100
HOA Y/N Yes
Year Built 2019
Annual Tax Amount $2,719
Tax Year 2023
Lot Size 0.790 Acres
Property Description
Location
State GA
County Lee
Rooms
Basement None
Main Level Bedrooms 4
Interior
Interior Features Double Vanity, Separate Shower, Soaking Tub, Split Bedroom Plan
Heating Central
Cooling Ceiling Fan(s), Central Air
Flooring Laminate
Exterior
Parking Features Garage
Community Features None
Utilities Available High Speed Internet
Roof Type Other
Building
Story One
Foundation Slab
Sewer Septic Tank
Level or Stories One
Construction Status Resale
Schools
Elementary Schools Twin Oaks
Middle Schools West Lee County
High Schools Lee County
Others
Acceptable Financing Cash, Conventional, FHA, VA Loan
Listing Terms Cash, Conventional, FHA, VA Loan

GET MORE INFORMATION





