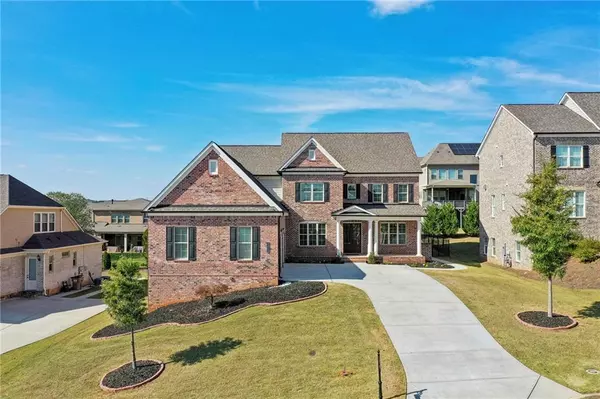
UPDATED:
11/21/2024 05:36 AM
Key Details
Property Type Single Family Home
Sub Type Single Family Residence
Listing Status Pending
Purchase Type For Sale
Square Footage 6,034 sqft
Price per Sqft $200
Subdivision The Reserve At Old Atlanta
MLS Listing ID 7469577
Style Traditional
Bedrooms 6
Full Baths 6
Construction Status Resale
HOA Fees $1,450
HOA Y/N Yes
Originating Board First Multiple Listing Service
Year Built 2017
Annual Tax Amount $8,728
Tax Year 2023
Lot Size 0.260 Acres
Acres 0.26
Property Description
Location
State GA
County Forsyth
Lake Name None
Rooms
Bedroom Description In-Law Floorplan,Oversized Master,Sitting Room
Other Rooms None
Basement Daylight, Exterior Entry, Finished, Finished Bath, Full, Interior Entry
Main Level Bedrooms 1
Dining Room Separate Dining Room
Interior
Interior Features Double Vanity, Dry Bar, Entrance Foyer, High Ceilings 10 ft Lower, High Ceilings 10 ft Main, High Ceilings 10 ft Upper, High Speed Internet, His and Hers Closets, Recessed Lighting
Heating Forced Air
Cooling Ceiling Fan(s), Electric
Flooring Carpet, Ceramic Tile, Hardwood
Fireplaces Number 1
Fireplaces Type Factory Built, Family Room, Gas Log, Glass Doors
Window Features Double Pane Windows
Appliance Double Oven, Dryer, ENERGY STAR Qualified Appliances, Gas Cooktop, Gas Oven, Gas Range, Gas Water Heater, Microwave, Range Hood, Refrigerator, Self Cleaning Oven
Laundry Laundry Room, Main Level, Mud Room
Exterior
Exterior Feature Lighting, Private Entrance, Private Yard
Garage Attached, Driveway, Garage, Garage Faces Front
Garage Spaces 3.0
Fence Back Yard
Pool None
Community Features Business Center, Clubhouse, Gated, Homeowners Assoc, Near Public Transport, Near Schools, Near Shopping, Near Trails/Greenway, Playground, Pool, Street Lights, Tennis Court(s)
Utilities Available Cable Available, Electricity Available, Natural Gas Available, Phone Available, Sewer Available
Waterfront Description None
View Neighborhood
Roof Type Composition,Shingle
Street Surface None
Accessibility None
Handicap Access None
Porch Deck, Rear Porch
Private Pool false
Building
Lot Description Back Yard, Front Yard
Story Three Or More
Foundation None
Sewer Public Sewer
Water Public
Architectural Style Traditional
Level or Stories Three Or More
Structure Type Brick 3 Sides,Brick Front
New Construction No
Construction Status Resale
Schools
Elementary Schools Johns Creek
Middle Schools Riverwatch
High Schools Lambert
Others
HOA Fee Include Maintenance Grounds,Swim,Tennis,Trash
Senior Community no
Restrictions false
Tax ID 182 600
Special Listing Condition None

GET MORE INFORMATION





