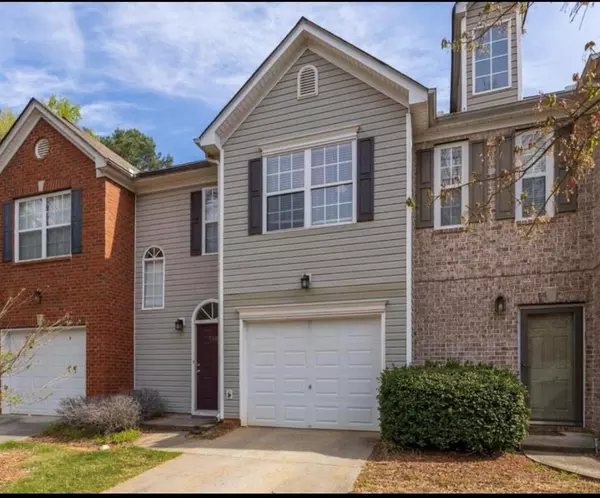
UPDATED:
11/20/2024 03:04 AM
Key Details
Property Type Townhouse
Sub Type Townhouse
Listing Status Active
Purchase Type For Sale
Square Footage 1,600 sqft
Price per Sqft $172
Subdivision Villages Of Cascade
MLS Listing ID 7475197
Style Townhouse
Bedrooms 3
Full Baths 2
Half Baths 1
Construction Status Resale
HOA Fees $210
HOA Y/N Yes
Originating Board First Multiple Listing Service
Year Built 2004
Annual Tax Amount $641
Tax Year 2023
Lot Size 1,598 Sqft
Acres 0.0367
Property Description
Located at the dead end of a quiet cul-de-sac, this is a perfect location for suburban quietness, but close to the hustle and bustle of the city! Just 10 minutes to midtown and 12-15 minutes to the Hartsfield-Jackson Atlanta
Airport!
You'll walk into a beautiful open layout, perfect for entertaining & everyday living. Hardwood floors throughout the first floor, brand new fireplace and beautifully fenced-in patio for your intimate gatherings, and contains a nice sized storage unit! The double doors of the patio allows for a nice flow for entertaining.
New HVAC system and brand new stainless steel appliances in the kitchen, including a brand new dishwasher!
Three generously sized bedrooms provide ample space for relaxation and privacy; the perfect roommate floor plan!
The large primary master contains a beautiful en suite bathroom with a shower and a separate soaking tub, not to mention a generously sized walk-in closet!
This Townhome has vinyl siding, which when pressure washed, looks brand new!
Residents have access to community amenities, including a pool adding value to your lifestyle and is located in a secured and gated community!
This area is expanding every day and has everything you need within 10 minutes drive, from restaurants (Longhorn Steakhouse, Starbucks, Blaze, Applebees & more restaurants coming), lovely parks for the kids, two libraries and all the shopping you need (Target, Ross, Marshalls & more)!
FHA, VA, or Conventional loan approved. Don't miss the opportunity to make this exquisite townhouse your own. It's the perfect place to call home and enjoy all that Atlanta has to offer. Schedule a showing today
Shows like a model home!
Location
State GA
County Fulton
Lake Name None
Rooms
Bedroom Description Split Bedroom Plan
Other Rooms Garage(s)
Basement None
Dining Room Butlers Pantry, Open Concept
Interior
Interior Features High Ceilings 9 ft Main, High Ceilings 9 ft Upper, Walk-In Closet(s)
Heating Central, Electric
Cooling Ceiling Fan(s), Central Air
Flooring Wood
Fireplaces Number 1
Fireplaces Type Family Room
Window Features Bay Window(s)
Appliance Dishwasher, Disposal, Dryer, Gas Cooktop, Gas Oven, Refrigerator
Laundry In Hall
Exterior
Exterior Feature Private Yard
Garage Garage, Garage Door Opener
Garage Spaces 1.0
Fence Back Yard
Pool Above Ground
Community Features Pool
Utilities Available None
Waterfront Description None
View Neighborhood
Roof Type Composition
Street Surface Paved
Accessibility Accessible Doors, Accessible Hallway(s), Accessible Kitchen, Accessible Kitchen Appliances, Accessible Washer/Dryer
Handicap Access Accessible Doors, Accessible Hallway(s), Accessible Kitchen, Accessible Kitchen Appliances, Accessible Washer/Dryer
Porch Enclosed
Private Pool false
Building
Lot Description Private
Story Two
Foundation Slab
Sewer Public Sewer
Water Public
Architectural Style Townhouse
Level or Stories Two
Structure Type Concrete
New Construction No
Construction Status Resale
Schools
Elementary Schools Miles
Middle Schools Jean Childs Young
High Schools Benjamin E. Mays
Others
Senior Community no
Restrictions true
Tax ID 14F0012 LL1109
Ownership Fee Simple
Financing yes
Special Listing Condition None

GET MORE INFORMATION





