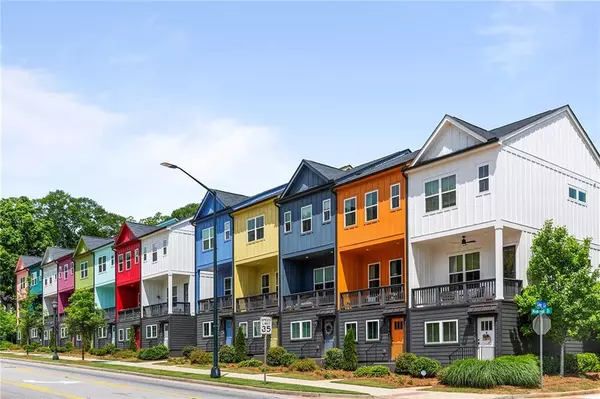
UPDATED:
11/26/2024 07:11 PM
Key Details
Property Type Townhouse
Sub Type Townhouse
Listing Status Active
Purchase Type For Sale
Square Footage 1,390 sqft
Price per Sqft $379
Subdivision Paintbox
MLS Listing ID 7483326
Style Townhouse,Traditional
Bedrooms 3
Full Baths 3
Construction Status Resale
HOA Fees $140
HOA Y/N Yes
Originating Board First Multiple Listing Service
Year Built 2022
Annual Tax Amount $4,243
Tax Year 2024
Lot Size 871 Sqft
Acres 0.02
Property Description
Flooded with natural light, this open-concept home is one of only four in the community with unobstructed views in the front and back, ensuring privacy and ample natural light throughout. Custom finishes throughout include LVP flooring on all three levels, a chef’s kitchen with quartz countertops, soft-close cabinetry, a deep center island, and stainless-steel appliances. Smart home features, noise-canceling window screens, and a spacious pantry are just a few of the thoughtful upgrades that elevate everyday living.
The expansive main living area extends to a large, fully-covered outdoor patio—ideal for relaxing or entertaining. Upstairs, the primary suite offers a spacious bathroom and walk-in closet, while a second bedroom, also with an ensuite bath and walk-in closet, provides additional comfort and privacy. This home is thoughtfully designed for modern living with eco-friendly features, making it as functional as it is stylish.
The Paintbox townhomes offers an exceptional lifestyle with lush landscaping, an abundance of guest parking, two designated pet areas including a fenced dog run, and an organic community garden. With minimal HOA fees, easy access to Kirkwood Village, Coan & Gilliam Park, bike trails, the PATH and the Atlanta BeltLine, this home is ideal for enjoying all that in-town living has to offer. Easy access to major highways and the airport making commuting a breeze.
Ask for the full Facts & Features list and inquire about potential seller contributions with an acceptable offer by 01/31/2025.
Location
State GA
County Dekalb
Lake Name None
Rooms
Bedroom Description Oversized Master,Split Bedroom Plan,Other
Other Rooms None
Basement None
Dining Room Open Concept
Interior
Interior Features High Ceilings 9 ft Main, High Ceilings 9 ft Upper
Heating Central, Electric, ENERGY STAR Qualified Equipment, Forced Air
Cooling Ceiling Fan(s), Central Air, Electric, Zoned
Flooring Ceramic Tile, Concrete, Hardwood, Luxury Vinyl
Fireplaces Type None
Window Features Insulated Windows,Window Treatments,Wood Frames
Appliance Dishwasher, Disposal, Electric Cooktop, Electric Range, Electric Water Heater, ENERGY STAR Qualified Appliances, Gas Range, Microwave
Laundry Electric Dryer Hookup, In Hall, Laundry Closet, Upper Level
Exterior
Exterior Feature Other
Parking Features Driveway, Garage, Garage Door Opener, Garage Faces Rear, On Street
Garage Spaces 1.0
Fence None
Pool None
Community Features Dog Park, Homeowners Assoc, Near Beltline, Near Public Transport, Near Schools, Near Shopping, Near Trails/Greenway, Park, Sidewalks, Other
Utilities Available Cable Available, Electricity Available, Phone Available, Sewer Available, Underground Utilities, Water Available, Other
Waterfront Description None
View City, Other
Roof Type Composition
Street Surface Paved
Accessibility None
Handicap Access None
Porch Covered, Front Porch, Terrace
Total Parking Spaces 2
Private Pool false
Building
Lot Description Back Yard, Front Yard, Landscaped, Level, Private
Story Three Or More
Foundation Block
Sewer Public Sewer
Water Public
Architectural Style Townhouse, Traditional
Level or Stories Three Or More
Structure Type Other
New Construction No
Construction Status Resale
Schools
Elementary Schools Fred A. Toomer
Middle Schools Martin L. King Jr.
High Schools Maynard Jackson
Others
HOA Fee Include Maintenance Grounds,Maintenance Structure,Reserve Fund,Termite,Trash
Senior Community no
Restrictions true
Tax ID 15 206 02 249
Ownership Fee Simple
Acceptable Financing Cash, Conventional, FHA, VA Loan, Other
Listing Terms Cash, Conventional, FHA, VA Loan, Other
Financing yes
Special Listing Condition None

GET MORE INFORMATION





