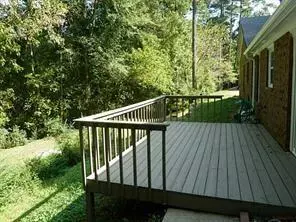
UPDATED:
11/18/2024 06:15 PM
Key Details
Property Type Single Family Home
Sub Type Single Family Residence
Listing Status Active
Purchase Type For Rent
Square Footage 2,250 sqft
Subdivision Craigdale Estates
MLS Listing ID 7482757
Style Ranch,Traditional,Other
Bedrooms 3
Full Baths 2
HOA Y/N No
Originating Board First Multiple Listing Service
Year Built 1985
Available Date 2024-11-01
Lot Size 0.890 Acres
Acres 0.89
Property Description
The bright, well-appointed kitchen includes a convenient breakfast area, pantry, gas range, dishwasher, and microwave—ideal for both everyday meals and entertaining. A separate dining room just off the kitchen offers additional space for formal meals.
All three bedrooms are located down a quiet hallway, with a large master suite at the end. The master bedroom boasts two closets and a private bath for added convenience and comfort. The two additional bedrooms are generously sized, each with ceiling fans and large windows that fill the rooms with natural light.
For added versatility, the home includes a recreation room and a bonus office space that could easily be converted into a fourth bedroom to suit your needs.
This home combines the charm of a classic ranch layout with modern updates, providing plenty of space for living, working, and entertaining!
15 - 16 Month Lease!!
Location
State GA
County Gwinnett
Lake Name None
Rooms
Bedroom Description Master on Main,Roommate Floor Plan,Other
Other Rooms None
Basement None
Main Level Bedrooms 3
Dining Room Separate Dining Room
Interior
Interior Features Other
Heating Central, Natural Gas, Other
Cooling Ceiling Fan(s), Central Air
Flooring Vinyl, Other
Fireplaces Number 1
Fireplaces Type Living Room
Window Features Wood Frames
Appliance Dishwasher, Disposal, Electric Oven, Microwave, Refrigerator
Laundry Laundry Room
Exterior
Exterior Feature Other
Garage Driveway
Fence None
Pool None
Community Features None
Utilities Available Electricity Available, Natural Gas Available, Sewer Available, Water Available, Other
Waterfront Description None
View Neighborhood, Trees/Woods, Other
Roof Type Composition
Street Surface Asphalt
Accessibility None
Handicap Access None
Porch Rear Porch
Total Parking Spaces 2
Private Pool false
Building
Lot Description Back Yard, Front Yard, Sloped
Story One
Architectural Style Ranch, Traditional, Other
Level or Stories One
Structure Type Brick,Other
New Construction No
Schools
Elementary Schools Lawrenceville
Middle Schools Moore
High Schools Central Gwinnett
Others
Senior Community no
Tax ID R5113 023

GET MORE INFORMATION





