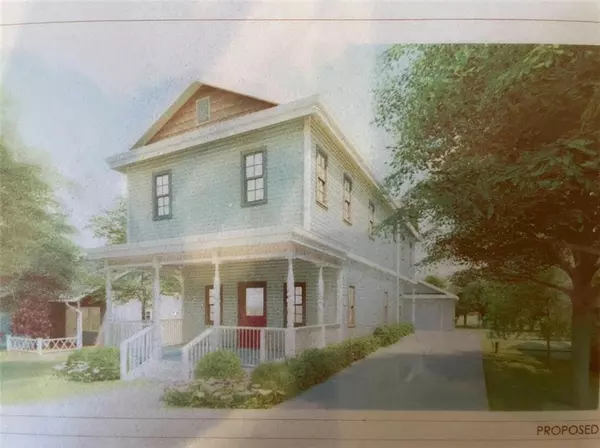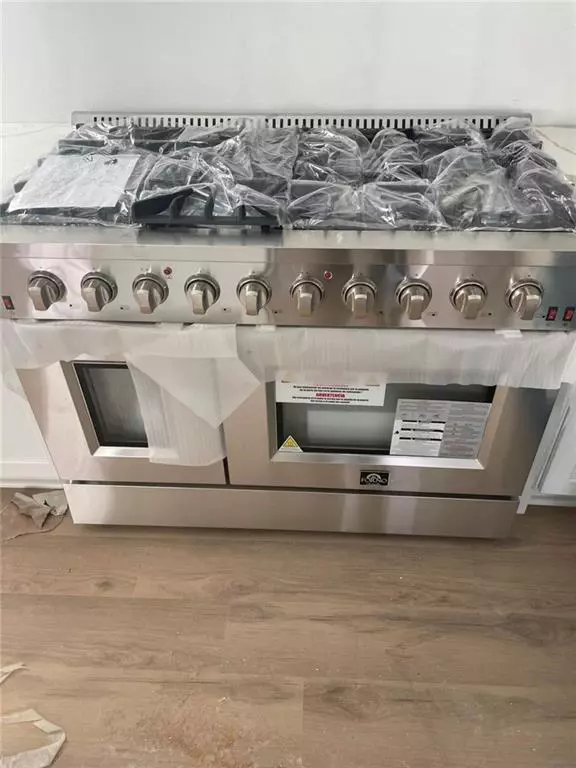UPDATED:
01/09/2025 11:05 AM
Key Details
Property Type Single Family Home
Sub Type Single Family Residence
Listing Status Active Under Contract
Purchase Type For Sale
Square Footage 2,000 sqft
Price per Sqft $239
Subdivision Hammond Park
MLS Listing ID 7489374
Style Craftsman,Traditional
Bedrooms 4
Full Baths 3
Construction Status New Construction
HOA Y/N No
Originating Board First Multiple Listing Service
Year Built 2024
Annual Tax Amount $2,365
Tax Year 2022
Lot Size 7,579 Sqft
Acres 0.174
Property Description
Location
State GA
County Fulton
Lake Name None
Rooms
Bedroom Description Oversized Master
Other Rooms Garage(s)
Basement Crawl Space
Main Level Bedrooms 1
Dining Room Open Concept
Interior
Interior Features High Ceilings 10 ft Main, High Speed Internet, Walk-In Closet(s)
Heating Central
Cooling Central Air
Flooring Hardwood
Fireplaces Type None
Window Features Storm Window(s)
Appliance Double Oven, Gas Cooktop, Microwave
Laundry Laundry Closet
Exterior
Exterior Feature Balcony
Parking Features Detached, Garage, Garage Door Opener, Kitchen Level
Garage Spaces 1.0
Fence None
Pool None
Community Features Near Public Transport, Park
Utilities Available Cable Available, Electricity Available, Natural Gas Available, Water Available
Waterfront Description None
View City
Roof Type Composition
Street Surface Asphalt
Accessibility None
Handicap Access None
Porch Deck
Total Parking Spaces 3
Private Pool false
Building
Lot Description Level
Story Two
Foundation Block, Brick/Mortar
Sewer Public Sewer
Water Public
Architectural Style Craftsman, Traditional
Level or Stories Two
Structure Type Other
New Construction No
Construction Status New Construction
Schools
Elementary Schools Hapeville
Middle Schools Paul D. West
High Schools Tri-Cities
Others
Senior Community no
Restrictions false
Tax ID 14 009400090108
Ownership Fee Simple
Financing no
Special Listing Condition None





