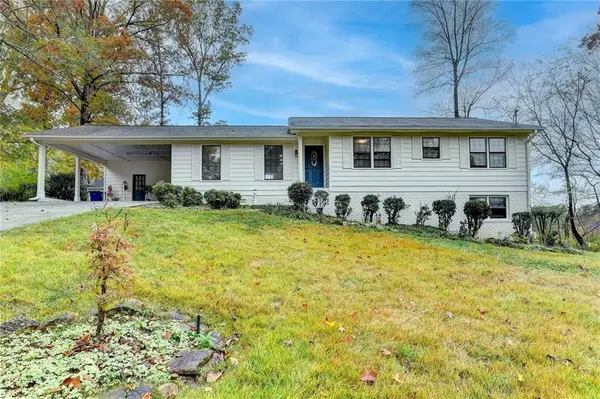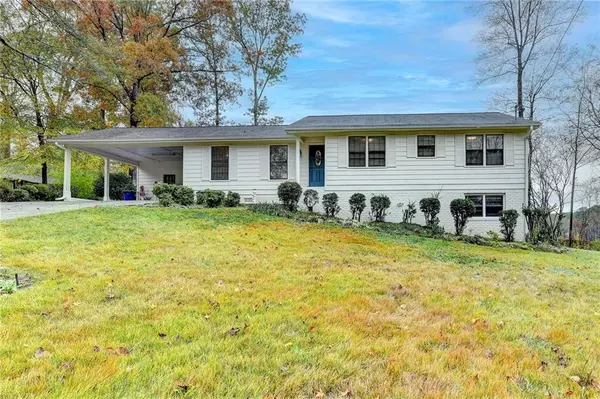
UPDATED:
11/25/2024 01:34 AM
Key Details
Property Type Single Family Home
Sub Type Single Family Residence
Listing Status Active
Purchase Type For Sale
Square Footage 2,413 sqft
Price per Sqft $165
Subdivision Rosemont
MLS Listing ID 7489598
Style Ranch
Bedrooms 3
Full Baths 2
Construction Status Resale
HOA Y/N Yes
Originating Board First Multiple Listing Service
Year Built 1975
Annual Tax Amount $3,017
Tax Year 2023
Lot Size 0.380 Acres
Acres 0.38
Property Description
Recently updated kitchen, new paint in and out, new light fixtures, new appliances and many more galore!. Rare to find this ranch house which is meticulously maintained. Hardwood throughout the main level, recently updated gorgeous kitchen, exceptionally huge detached very spacious workshop in the backyard has a finished half bath, the owner currently utilizing it as an art studio. You can enjoy the beautiful landscape with a private backyard that has extra huge double deck. Spacious bedrooms and lovely family room with a brick fireplace that opens to the dining room. Partially finished basement has a new carpet. Close to highways, major roads, shopping, schools, parks, restaurants, and other amenities. You must see!
Location
State GA
County Gwinnett
Lake Name None
Rooms
Bedroom Description Master on Main,Other
Other Rooms Garage(s), Storage, Workshop, Other
Basement Crawl Space, Daylight, Exterior Entry, Finished, Interior Entry, Partial
Main Level Bedrooms 3
Dining Room Open Concept, Separate Dining Room
Interior
Interior Features Crown Molding, Double Vanity, Entrance Foyer, High Speed Internet, Other
Heating Central, Forced Air, Natural Gas, Zoned
Cooling Ceiling Fan(s), Central Air, Electric, Zoned
Flooring Carpet, Ceramic Tile, Hardwood, Other
Fireplaces Number 1
Fireplaces Type Brick, Factory Built, Family Room, Gas Log, Gas Starter
Window Features Wood Frames
Appliance Dishwasher, Dryer, Gas Cooktop, Gas Oven, Gas Range, Gas Water Heater, Microwave, Washer, Other
Laundry In Kitchen, Laundry Room, Main Level
Exterior
Exterior Feature Garden, Private Entrance, Private Yard, Storage, Other
Garage Attached, Carport, Covered, Drive Under Main Level, Driveway, Kitchen Level, Level Driveway
Fence Back Yard
Pool None
Community Features Near Public Transport, Near Schools, Near Shopping, Other
Utilities Available Cable Available, Electricity Available, Natural Gas Available, Phone Available, Water Available, Other
Waterfront Description None
View Trees/Woods, Other
Roof Type Composition
Street Surface Asphalt,Paved
Accessibility Accessible Closets, Accessible Bedroom, Central Living Area, Accessible Doors, Accessible Entrance, Accessible Full Bath, Accessible Hallway(s), Accessible Kitchen, Accessible Kitchen Appliances, Accessible Washer/Dryer
Handicap Access Accessible Closets, Accessible Bedroom, Central Living Area, Accessible Doors, Accessible Entrance, Accessible Full Bath, Accessible Hallway(s), Accessible Kitchen, Accessible Kitchen Appliances, Accessible Washer/Dryer
Porch Deck
Private Pool false
Building
Lot Description Back Yard, Cul-De-Sac, Front Yard, Landscaped, Private, Other
Story One
Foundation Concrete Perimeter
Sewer Septic Tank
Water Public
Architectural Style Ranch
Level or Stories One
Structure Type Brick,Wood Siding
New Construction No
Construction Status Resale
Schools
Elementary Schools Alford
Middle Schools J.E. Richards
High Schools Discovery
Others
Senior Community no
Restrictions false
Tax ID R5015 165
Special Listing Condition None

GET MORE INFORMATION





