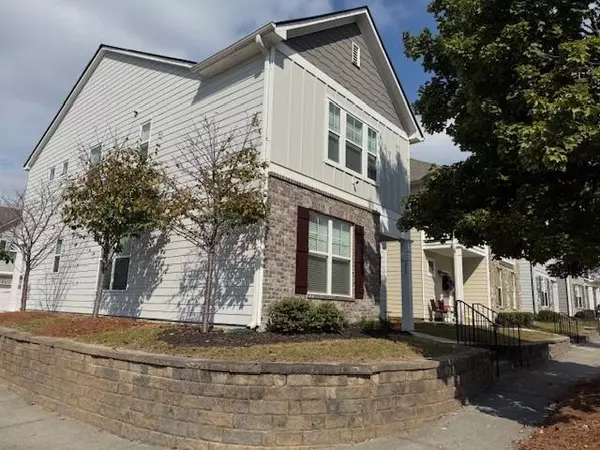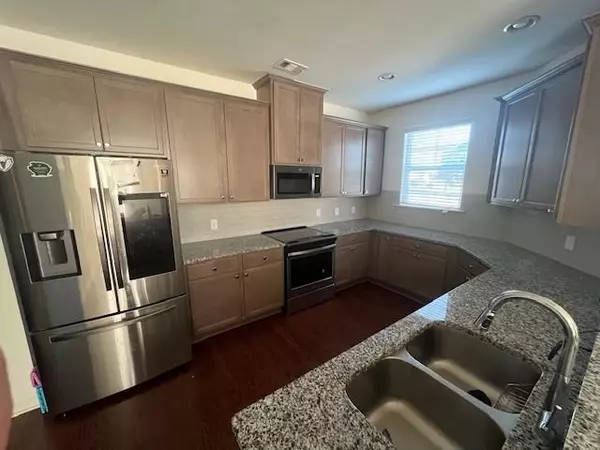
UPDATED:
11/24/2024 01:04 PM
Key Details
Property Type Single Family Home
Sub Type Single Family Residence
Listing Status Active
Purchase Type For Sale
Square Footage 2,100 sqft
Price per Sqft $171
Subdivision Cascade
MLS Listing ID 7490360
Style Craftsman
Bedrooms 3
Full Baths 2
Half Baths 1
Construction Status Resale
HOA Y/N Yes
Originating Board First Multiple Listing Service
Year Built 2021
Annual Tax Amount $2,124
Tax Year 2024
Lot Size 1,306 Sqft
Acres 0.03
Property Description
Location
State GA
County Fulton
Lake Name None
Rooms
Bedroom Description Oversized Master
Other Rooms None
Basement None
Dining Room None
Interior
Interior Features Double Vanity
Heating ENERGY STAR Qualified Equipment
Cooling Central Air
Flooring Carpet, Laminate
Fireplaces Number 1
Fireplaces Type Blower Fan
Window Features Aluminum Frames
Appliance Dishwasher, Electric Range, ENERGY STAR Qualified Appliances, ENERGY STAR Qualified Water Heater
Laundry Laundry Room
Exterior
Exterior Feature Private Yard
Garage Garage Door Opener, Garage Faces Rear
Fence None
Pool None
Community Features Clubhouse, Playground, Pool, Sidewalks, Street Lights
Utilities Available Cable Available
Waterfront Description None
View Neighborhood
Roof Type Shingle
Street Surface Asphalt
Accessibility None
Handicap Access None
Porch Covered
Private Pool false
Building
Lot Description Corner Lot
Story Two
Foundation Slab
Sewer Public Sewer
Water Private
Architectural Style Craftsman
Level or Stories Two
Structure Type HardiPlank Type
New Construction No
Construction Status Resale
Schools
Elementary Schools Miles
Middle Schools Jean Childs Young
High Schools Benjamin E. Mays
Others
HOA Fee Include Maintenance Grounds
Senior Community no
Restrictions false
Tax ID 14 0245 LL5329
Ownership Fee Simple
Special Listing Condition None

GET MORE INFORMATION





