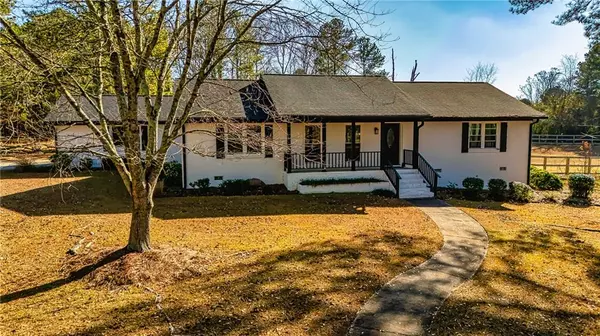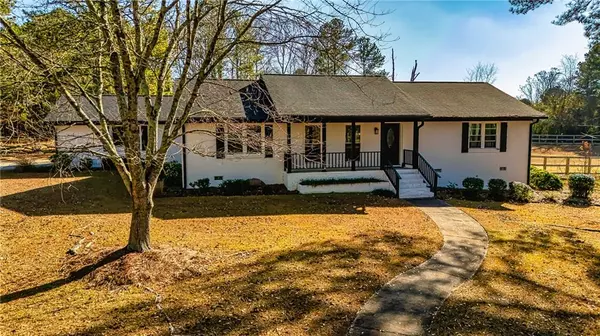OPEN HOUSE
Sat Feb 15, 1:00pm - 3:00pm
UPDATED:
01/20/2025 03:55 PM
Key Details
Property Type Single Family Home
Sub Type Single Family Residence
Listing Status Active
Purchase Type For Sale
Square Footage 2,522 sqft
Price per Sqft $376
MLS Listing ID 7499286
Style Ranch
Bedrooms 4
Full Baths 3
Construction Status Updated/Remodeled
HOA Y/N No
Originating Board First Multiple Listing Service
Year Built 1988
Annual Tax Amount $5,184
Tax Year 2023
Lot Size 6.380 Acres
Acres 6.38
Property Description
Step outside and enjoy the serenity of the screened-in deck, ideal for relaxing and taking in the views. It seamlessly leads to the pool area, offering the perfect space for both relaxation and entertainment. A large patio provides additional room for grilling and outdoor dining, while a cozy firepit invites you to unwind under the stars.
The property also includes a charming Guest House featuring 1 bedroom, 1 bathroom, sunroom/craftroom and a full kitchen, making it perfect for hosting friends or family. The guest home would also make an amazing in-law/teen suite or rental space! The spacious barn doubles as both a workshop and storage space, with an expansive upstairs storage room for all your tools, equipment and/or holiday decorations.
Fencing at various areas on the property creates ideal spaces for chickens, goats, and dogs, making it perfect for those with a passion for country living and animals. Whether you're looking for a peaceful retreat, a space to entertain, or a home with room to grow and an opportunity for rental income, this property has it all!
Don't miss your chance to own this newly and beautifully renovated rural oasis with plenty of space, modern comforts, and endless possibilities!
Location
State GA
County Walton
Lake Name None
Rooms
Bedroom Description Master on Main,Roommate Floor Plan,Sitting Room
Other Rooms Barn(s), Guest House, Kennel/Dog Run, Outbuilding, Storage, Workshop
Basement Crawl Space
Main Level Bedrooms 4
Dining Room Open Concept, Seats 12+
Interior
Interior Features Beamed Ceilings, Vaulted Ceiling(s), Walk-In Closet(s), Other
Heating Forced Air
Cooling Ceiling Fan(s), Central Air
Flooring Carpet, Luxury Vinyl
Fireplaces Number 1
Fireplaces Type Family Room
Window Features None
Appliance Dishwasher, Electric Oven, Electric Water Heater, Microwave, Refrigerator
Laundry Electric Dryer Hookup, Laundry Room, Main Level
Exterior
Exterior Feature Garden, Storage, Other
Parking Features Attached, Garage, Garage Door Opener, Garage Faces Side, Parking Pad, RV Access/Parking
Garage Spaces 2.0
Fence Back Yard, Fenced, Front Yard
Pool Above Ground
Community Features None
Utilities Available Electricity Available
Waterfront Description None
View Rural, Other
Roof Type Other
Street Surface None
Accessibility None
Handicap Access None
Porch Covered, Deck, Front Porch, Patio, Screened
Private Pool false
Building
Lot Description Back Yard, Front Yard, Level
Story One
Foundation Block
Sewer Septic Tank
Water Public
Architectural Style Ranch
Level or Stories One
Structure Type Brick 4 Sides
New Construction No
Construction Status Updated/Remodeled
Schools
Elementary Schools Sharon - Walton
Middle Schools Loganville
High Schools Loganville
Others
Senior Community no
Restrictions false
Tax ID C008000000044000
Special Listing Condition None





