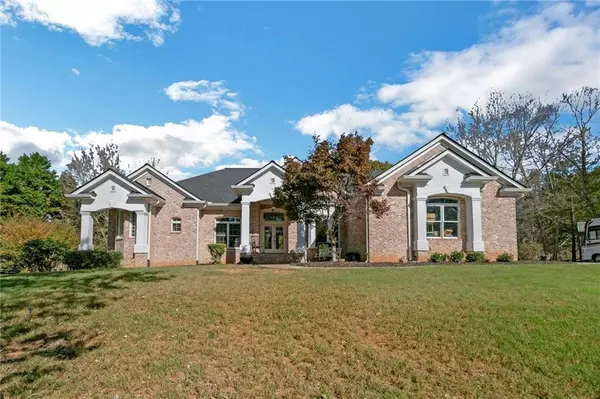UPDATED:
02/20/2025 06:30 PM
Key Details
Property Type Single Family Home
Sub Type Single Family Residence
Listing Status Active
Purchase Type For Sale
Square Footage 5,930 sqft
Price per Sqft $202
Subdivision Mountain Lake
MLS Listing ID 7524123
Style Ranch,Traditional
Bedrooms 5
Full Baths 4
Construction Status Resale
HOA Fees $1,000
HOA Y/N Yes
Originating Board First Multiple Listing Service
Year Built 1999
Annual Tax Amount $9,722
Tax Year 2023
Lot Size 2.940 Acres
Acres 2.94
Property Sub-Type Single Family Residence
Property Description
custom-built ranch-style home offers the perfect blend of privacy and convenience. With
only six neighbors in the community, you'll enjoy seclusion while still being minutes from
grocery stores, fine dining, bars, and entertainment. Plus, you're just a short drive from the
brand-new Cumming City Center, featuring top-notch restaurants, an outdoor amphitheater,
and year-round performances! Interior Features: Spacious primary suite on the main level,
along with two additional bedrooms, three bathrooms, and a dedicated home office. A
welcoming family room at the heart of the home, leading to an oversized dining area and a
spacious chef's kitchen with white cabinetry, stainless steel appliances, and ample storage.
Seamless flow into a cozy keeping room, perfect for relaxation. Fully finished lower level,
ideal for an in-law or teen suite, featuring: Two additional bedrooms & a full bathroom Fully
equipped bar & second family room with fireplace Media area, home gym & a dedicated
theater room Outdoor Oasis: Enjoy lakefront campfires by the stunning private lake. Take a
dip in the large gunite pool, surrounded by breathtaking natural beauty. Relax on the
covered deck overlooking the private backyard, perfect for entertaining. 3-car garage, large
parking pad, and extended driveway for ample parking. This one-of-a-kind home offers
luxurious space, privacy, and endless possibilities! Schedule your private tour today and
make this dream home yours!
Location
State GA
County Forsyth
Lake Name None
Rooms
Bedroom Description Master on Main
Other Rooms None
Basement Daylight, Finished, Finished Bath, Full
Main Level Bedrooms 3
Dining Room Separate Dining Room
Interior
Interior Features Bookcases, High Ceilings 10 ft Main, Walk-In Closet(s)
Heating Central
Cooling Central Air
Flooring Ceramic Tile, Hardwood, Luxury Vinyl
Fireplaces Number 2
Fireplaces Type Basement, Family Room
Window Features Double Pane Windows,Insulated Windows
Appliance Dishwasher, Disposal
Laundry Main Level
Exterior
Exterior Feature Other
Parking Features Garage
Garage Spaces 3.0
Fence Back Yard, Wrought Iron
Pool Gunite, Heated, In Ground, Salt Water
Community Features Homeowners Assoc, Lake
Utilities Available Cable Available, Electricity Available, Natural Gas Available
Waterfront Description None
View Trees/Woods
Roof Type Composition
Street Surface Asphalt
Accessibility None
Handicap Access None
Porch Rear Porch
Private Pool false
Building
Lot Description Back Yard, Landscaped
Story One
Foundation Concrete Perimeter, Slab
Sewer Septic Tank
Water Public
Architectural Style Ranch, Traditional
Level or Stories One
Structure Type Brick 4 Sides
New Construction No
Construction Status Resale
Schools
Elementary Schools Matt
Middle Schools Liberty - Forsyth
High Schools West Forsyth
Others
Senior Community no
Restrictions false
Tax ID 007 160
Special Listing Condition None





