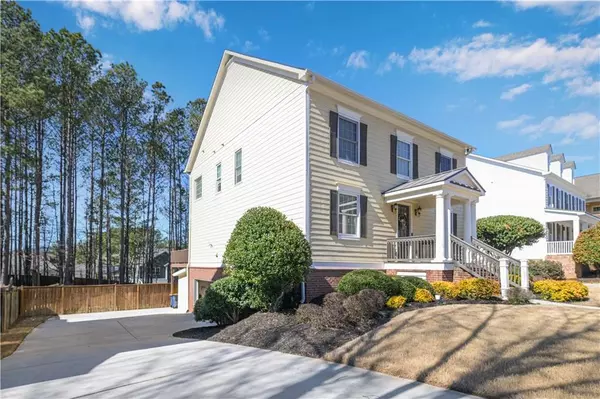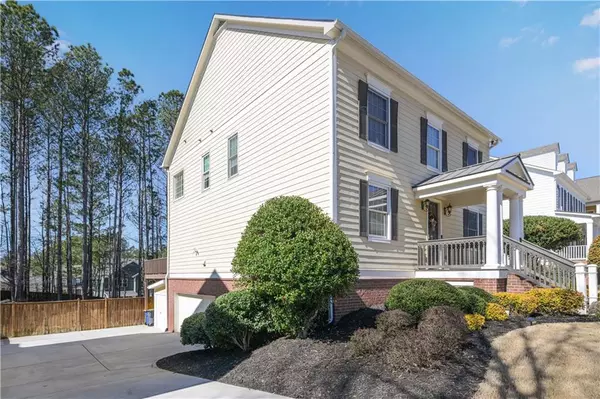OPEN HOUSE
Sun Mar 02, 1:00pm - 4:00pm
UPDATED:
02/28/2025 07:14 PM
Key Details
Property Type Single Family Home
Sub Type Single Family Residence
Listing Status Active
Purchase Type For Sale
Square Footage 3,794 sqft
Price per Sqft $161
Subdivision Legacy At The River Line
MLS Listing ID 7530729
Style Colonial,Traditional
Bedrooms 4
Full Baths 3
Half Baths 1
Construction Status Resale
HOA Fees $387
HOA Y/N Yes
Originating Board First Multiple Listing Service
Year Built 2007
Annual Tax Amount $6,329
Tax Year 2024
Lot Size 10,454 Sqft
Acres 0.24
Property Sub-Type Single Family Residence
Property Description
Step inside to a bright and inviting living space that seamlessly flows into the open-concept kitchen, complete with a large island, eat-in dining area, and a separate formal dining room—perfect for entertaining. A flex space/office on the main level adds versatility, ideal for remote work or a cozy retreat.
Upstairs, you'll find spacious bedrooms, a second-floor laundry for convenience, and a luxurious primary suite featuring a double vanity, soaking tub, separate shower, and a generous walk-in closet.
Located in a vibrant community with easy highway access, this home is just minutes from shopping, dining, and everyday conveniences. Don't miss this incredible opportunity to own a beautiful home in a prime location—schedule your showing today!
Location
State GA
County Cobb
Lake Name None
Rooms
Bedroom Description None
Other Rooms None
Basement Exterior Entry, Partial
Dining Room Separate Dining Room
Interior
Interior Features Crown Molding
Heating Central
Cooling Ceiling Fan(s), Central Air
Flooring Carpet, Hardwood
Fireplaces Number 1
Fireplaces Type Family Room, Gas Starter
Window Features Insulated Windows
Appliance Dishwasher, Disposal, Gas Cooktop, Microwave, Refrigerator
Laundry Laundry Room, Upper Level
Exterior
Exterior Feature Balcony, Private Yard, Rear Stairs
Parking Features Carport, Garage, Garage Door Opener, Garage Faces Side
Garage Spaces 2.0
Fence Back Yard, Privacy, Wood
Pool None
Community Features None
Utilities Available Cable Available, Electricity Available, Sewer Available, Water Available
Waterfront Description None
View City
Roof Type Shingle
Street Surface Asphalt
Accessibility None
Handicap Access None
Porch Deck, Front Porch
Private Pool false
Building
Lot Description Back Yard, Front Yard
Story Three Or More
Foundation Slab
Sewer Public Sewer
Water Public
Architectural Style Colonial, Traditional
Level or Stories Three Or More
Structure Type Fiber Cement
New Construction No
Construction Status Resale
Schools
Elementary Schools Clay-Harmony Leland
Middle Schools Lindley
High Schools Pebblebrook
Others
Senior Community no
Restrictions false
Tax ID 18028700250
Special Listing Condition None





