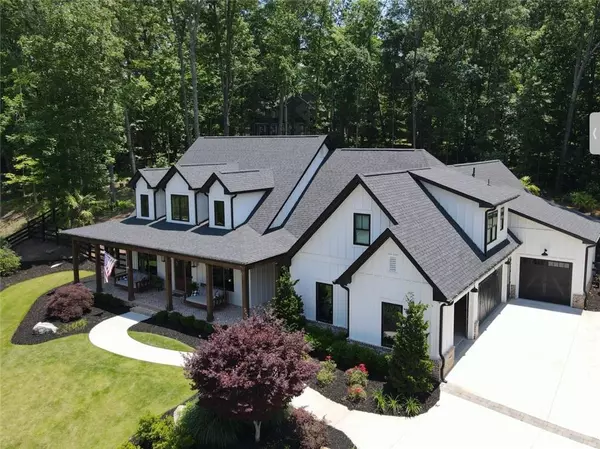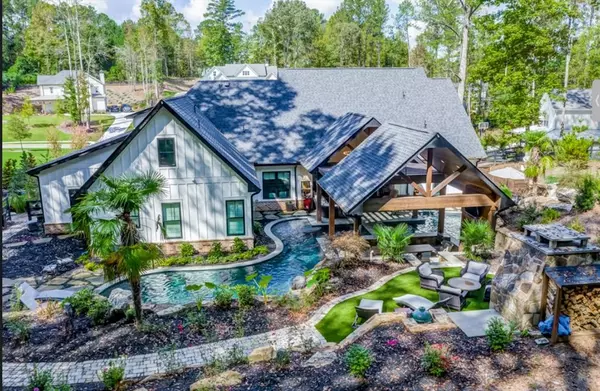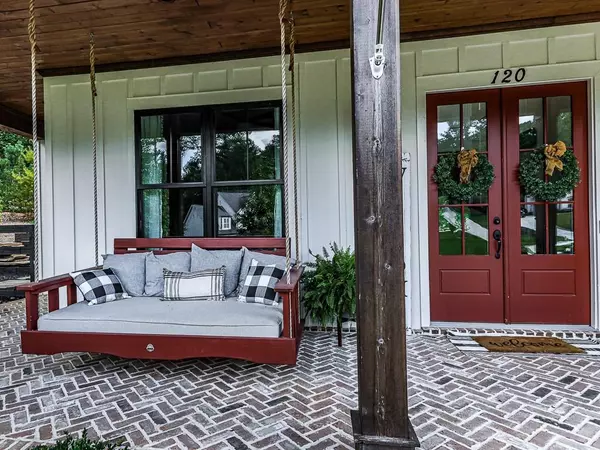For more information regarding the value of a property, please contact us for a free consultation.
Key Details
Sold Price $1,400,000
Property Type Single Family Home
Sub Type Single Family Residence
Listing Status Sold
Purchase Type For Sale
Square Footage 3,535 sqft
Price per Sqft $396
Subdivision Vaughn Estates
MLS Listing ID 7101649
Sold Date 11/01/22
Style Farmhouse
Bedrooms 5
Full Baths 4
Half Baths 1
Construction Status Resale
HOA Fees $450
HOA Y/N Yes
Year Built 2020
Annual Tax Amount $9,119
Tax Year 2021
Lot Size 1.400 Acres
Acres 1.4
Property Description
Modern farmhouse that is stunning! Located in Vaughn Estates that consists of only 20 homes. This amazing property was custom built in 2020. There's a backyard oasis with 2 swimming pools and an 8' spa in a cave. Abundant natural light throughout the main floor. The master suite is on the main floor and overlooks one of the pools, it offers a luxurious master bath. Home office/flex space is also on the main floor. Three more bedrooms on the main floor with baths. An oversized bedroom and/or bonus room with a full bath is upstairs. Interior upgrades include a Wolf 48" gas range with double ovens, upgraded lighting, 4 car garage, wainscoting, speaker system, alarm system, all interior walls are insulated, custom black windows, custom 16' glass door to the backyard, custom beams and trim, automated window shades with remotes, hardwood floors throughout main level, wood shelving in pantry and all closets, oversized kitchen island, hand built barn doors, pocket doors, in wall safe and all bedrooms have a walk in closet. The resort like exterior offers 20x20 cabana, tv area, wall fans, custom lighting, tongue and groove ceiling, 16x20 lower sitting area under a 2nd cabana, 10' cedar posts with tongue and groove ceiling on cabanas, grill and fridge in outdoor kitchen, 10x20 pergola connects the cabanas with a rain curtain, 12' outdoor fireplace with log holders, 2 artificial turf areas, outdoor speakers that can be controlled by your phone, paver walkways, irrigation in front and back yards, upgraded landscaping, 100 outdoor lights, fenced yard, 4 security cameras, and an oversized front porch that is brick with cedar posts and 2 swing beds. The 2 swimming pools offer gas heaters, grotto, 3 bar stools, large tanning shelf with bubblers, waterfalls, jumping boulder, rain curtains, salt systems, LED lights, over 40 tons of deco boulders around the pools. All bays of the garage have custom flake floor coating. The driveway is extra wide to allow for parking. The lot is 1.4 acres and is located in a culdesac.
Location
State GA
County Cherokee
Lake Name None
Rooms
Bedroom Description Master on Main, Oversized Master, Roommate Floor Plan
Other Rooms Cabana, Outdoor Kitchen, Pergola
Basement None
Main Level Bedrooms 4
Dining Room Separate Dining Room
Interior
Interior Features Beamed Ceilings, Bookcases, Cathedral Ceiling(s), Double Vanity, Entrance Foyer, High Speed Internet, His and Hers Closets, Walk-In Closet(s)
Heating Natural Gas
Cooling Ceiling Fan(s), Central Air
Flooring Hardwood
Fireplaces Number 1
Fireplaces Type Family Room, Gas Log, Gas Starter
Window Features Insulated Windows
Appliance Dishwasher, Gas Water Heater, Microwave, Range Hood, Refrigerator
Laundry Laundry Room, Main Level
Exterior
Exterior Feature Gas Grill, Private Rear Entry, Private Yard
Garage Attached, Driveway, Garage, Garage Door Opener, Garage Faces Side, Kitchen Level
Garage Spaces 4.0
Fence Back Yard
Pool Gunite, In Ground, Salt Water
Community Features Homeowners Assoc
Utilities Available Cable Available, Electricity Available, Natural Gas Available, Phone Available, Underground Utilities, Water Available
Waterfront Description None
View Trees/Woods
Roof Type Composition
Street Surface Asphalt
Accessibility None
Handicap Access None
Porch Covered, Front Porch, Patio
Total Parking Spaces 4
Private Pool true
Building
Lot Description Back Yard, Cul-De-Sac, Front Yard, Level, Private, Wooded
Story One and One Half
Foundation Slab
Sewer Septic Tank
Water Public
Architectural Style Farmhouse
Level or Stories One and One Half
Structure Type Brick Veneer, Cement Siding, HardiPlank Type
New Construction No
Construction Status Resale
Schools
Elementary Schools Hickory Flat - Cherokee
Middle Schools Dean Rusk
High Schools Sequoyah
Others
Senior Community no
Restrictions false
Tax ID 15N28G 011
Special Listing Condition None
Read Less Info
Want to know what your home might be worth? Contact us for a FREE valuation!

Our team is ready to help you sell your home for the highest possible price ASAP

Bought with Real Broker, LLC.
GET MORE INFORMATION





