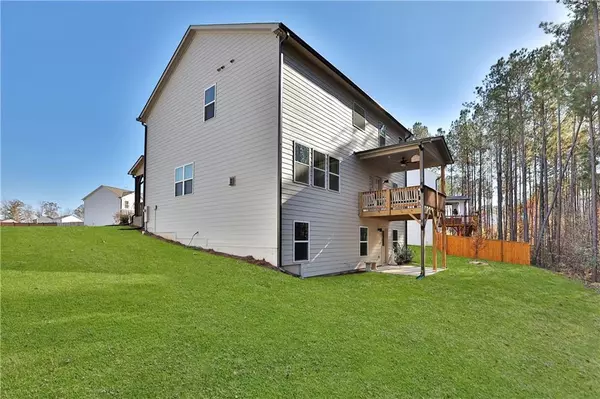For more information regarding the value of a property, please contact us for a free consultation.
Key Details
Sold Price $475,000
Property Type Single Family Home
Sub Type Single Family Residence
Listing Status Sold
Purchase Type For Sale
Square Footage 2,588 sqft
Price per Sqft $183
Subdivision Brookstone West
MLS Listing ID 7140905
Sold Date 01/03/23
Style Craftsman
Bedrooms 4
Full Baths 2
Half Baths 1
Construction Status Resale
HOA Fees $600
HOA Y/N Yes
Year Built 2021
Annual Tax Amount $3,814
Tax Year 2022
Lot Size 0.530 Acres
Acres 0.53
Property Description
This attractive craftsman home is on a rare, coveted unfinished basement private lot with a large front yard and level backyard with a serene wooded backdrop. This home gives you all the benefits of new construction without the wait! Upgrades are tastefully done throughout the home including a gorgeous open kitchen with quartz counters, two-tone cabinetry, and a new dual-fuel range (electric double ovens with a gas cooktop) for controlled cooking and baking. The main living areas include additional luxury options and trim upgrades such as an inviting gas fireplace with beautiful built-ins, crown molding, judges paneling, and a study in the front of the home with glass french doors for the convenient blend of separation for working or studying from home with an open concept living and entertaining area in the back of the home. Upstairs on the bedroom level, you will enjoy your primary suite overlooking your private backyard, three additional generously sized secondary bedrooms with a dual vanity secondary bathroom, and a laundry room. A fantastic bonus loft space rounds out the upper level perfectly and is so flexible that it could be utilized for a play area, additional family living/media area, or another dedicated second office area for kids or if two adults work from home. As if all of that isn't enough and you want more, a fully framed, stubbed, pre-wired, walkout basement is ready for opportunities for additional living space! Brookstone West is conveniently located in golf, schools, parks, trails, and shopping. Acworth is centrally located and less than an hour up to the popular North Georgia Mountains or less than an hour down to all that metro Atlanta has to offer.
Location
State GA
County Paulding
Lake Name None
Rooms
Bedroom Description Oversized Master, Split Bedroom Plan
Other Rooms None
Basement Bath/Stubbed, Daylight, Full, Unfinished
Dining Room Open Concept, Separate Dining Room
Interior
Interior Features Bookcases, Entrance Foyer, High Ceilings 9 ft Lower
Heating Forced Air
Cooling Central Air
Flooring Carpet, Laminate
Fireplaces Number 1
Fireplaces Type Family Room
Window Features None
Appliance Dishwasher, Disposal, Electric Oven, Gas Cooktop, Gas Water Heater, Microwave
Laundry Upper Level
Exterior
Exterior Feature Private Yard
Garage Attached, Covered, Driveway, Garage, Garage Door Opener, Garage Faces Front, Level Driveway
Garage Spaces 2.0
Fence None
Pool None
Community Features Homeowners Assoc, Near Schools, Near Shopping, Near Trails/Greenway, Sidewalks, Street Lights
Utilities Available Cable Available, Electricity Available, Natural Gas Available, Sewer Available, Underground Utilities
Waterfront Description None
View Other
Roof Type Composition
Street Surface Paved
Accessibility None
Handicap Access None
Porch Covered, Deck
Total Parking Spaces 2
Building
Lot Description Front Yard, Level, Private, Wooded
Story Two
Foundation None
Sewer Public Sewer
Water Public
Architectural Style Craftsman
Level or Stories Two
Structure Type Cement Siding
New Construction No
Construction Status Resale
Schools
Elementary Schools Roland W. Russom
Middle Schools East Paulding
High Schools North Paulding
Others
HOA Fee Include Insurance, Maintenance Grounds, Reserve Fund
Senior Community no
Restrictions false
Tax ID 085824
Acceptable Financing Cash, Conventional
Listing Terms Cash, Conventional
Special Listing Condition None
Read Less Info
Want to know what your home might be worth? Contact us for a FREE valuation!

Our team is ready to help you sell your home for the highest possible price ASAP

Bought with Real Broker, LLC.
GET MORE INFORMATION





