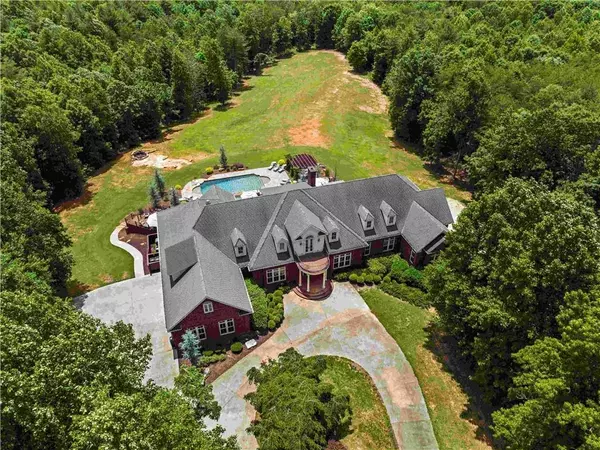For more information regarding the value of a property, please contact us for a free consultation.
Key Details
Sold Price $2,370,000
Property Type Single Family Home
Sub Type Single Family Residence
Listing Status Sold
Purchase Type For Sale
Square Footage 14,354 sqft
Price per Sqft $165
MLS Listing ID 7067480
Sold Date 01/05/23
Style Traditional
Bedrooms 8
Full Baths 12
Half Baths 1
Construction Status Resale
HOA Y/N No
Year Built 2004
Annual Tax Amount $15,515
Tax Year 2021
Lot Size 78.000 Acres
Acres 78.0
Property Description
Spectacular 78 Acre Mountain Estate with 8BD, 12.5BA, 14,500 sqft Executive Home and Backyard Oasis. Perfect for gatherings or entertaining on a grand scale, the home has 3 full kitchens plus a catering kitchen, over 5000 sqft of outdoor living space including Brazilian teak decking, hardscaped patio and veranda, plus a parking lot for 20+ vehicles. Updated kitchen has panel-front fridge, massive island with Wolf built-in top and downdraft, exotic quartz tops, prep sink, breakfast area, plus keeping room with bar and home theater. Two luxurious owners' suites plus a third bedroom suite on the main. Two oversized bedroom suites upstairs plus game and media room. Three bedroom suites downstairs plus home gym, terrace game and media spaces, and dining and living rooms. Recently installed backyard oasis has heated pool with spa and waterfall, 2 gas fire pits, pergola, outdoor living veranda, and bonfire pit. Oversized 3-car garage and workshop, paved drive with security gate, circular front entry drive, and separate drive and parking for terrace level. Unbeatable privacy in the heart of wooded acreage. Bonus features: elevator, 50 year architectural shingles, 2x6 walls and steel construction, foam insulated, solar hot water, plus opportunities as use as AirBNB or VRBO, weddings and events, or corporate retreats. Excellent location just minutes from The Orchard G&CC, Hwy 441, and Tallulah Falls State Park and just a short drive to Historic Clarkesville or Clayton.
Location
State GA
County Habersham
Lake Name None
Rooms
Bedroom Description In-Law Floorplan, Master on Main, Oversized Master
Other Rooms Pergola
Basement Daylight, Finished, Full
Main Level Bedrooms 3
Dining Room Seats 12+, Separate Dining Room
Interior
Interior Features Beamed Ceilings, Bookcases, Coffered Ceiling(s), Double Vanity, Entrance Foyer, High Speed Internet, His and Hers Closets, Tray Ceiling(s), Vaulted Ceiling(s), Walk-In Closet(s), Wet Bar
Heating Central, Forced Air, Heat Pump, Propane
Cooling Ceiling Fan(s), Central Air, Heat Pump, Zoned
Flooring Ceramic Tile, Concrete, Hardwood, Vinyl
Fireplaces Number 3
Fireplaces Type Basement, Factory Built, Great Room, Living Room, Masonry
Window Features Insulated Windows, Plantation Shutters
Appliance Dishwasher, Disposal, Double Oven, Dryer, ENERGY STAR Qualified Appliances, Gas Cooktop, Microwave, Refrigerator, Washer
Laundry Main Level
Exterior
Exterior Feature Balcony, Courtyard, Garden
Parking Features Attached, Garage, Garage Faces Side, Kitchen Level, Level Driveway, Parking Lot, Parking Pad
Garage Spaces 3.0
Fence None
Pool Heated, In Ground
Community Features None
Utilities Available Electricity Available, Underground Utilities
Waterfront Description None
View Rural
Roof Type Composition
Street Surface Asphalt
Accessibility None
Handicap Access None
Porch Covered, Deck, Front Porch, Patio, Rear Porch
Total Parking Spaces 3
Private Pool false
Building
Lot Description Front Yard, Mountain Frontage, Pasture, Wooded
Story Three Or More
Foundation Concrete Perimeter
Sewer Septic Tank
Water Well
Architectural Style Traditional
Level or Stories Three Or More
Structure Type Brick 4 Sides, Stone
New Construction No
Construction Status Resale
Schools
Elementary Schools Woodville
Middle Schools North Habersham
High Schools Habersham Central
Others
Senior Community no
Restrictions false
Tax ID 125 067
Ownership Fee Simple
Acceptable Financing Cash, Conventional
Listing Terms Cash, Conventional
Financing no
Special Listing Condition None
Read Less Info
Want to know what your home might be worth? Contact us for a FREE valuation!

Our team is ready to help you sell your home for the highest possible price ASAP

Bought with Real Broker, LLC.




