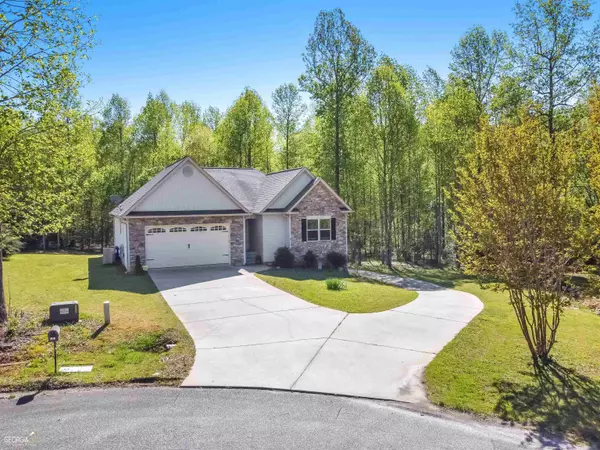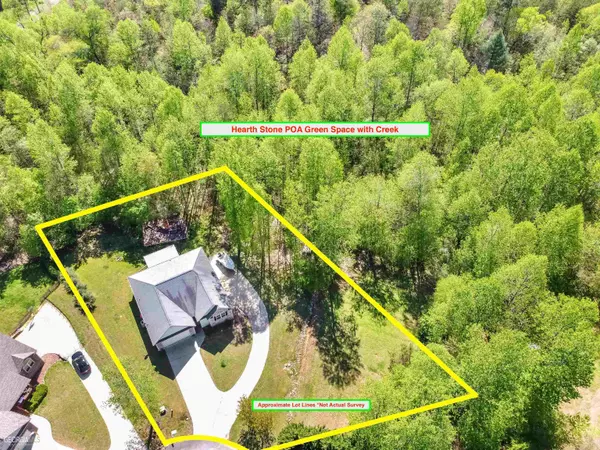For more information regarding the value of a property, please contact us for a free consultation.
Key Details
Sold Price $375,000
Property Type Single Family Home
Sub Type Single Family Residence
Listing Status Sold
Purchase Type For Sale
Square Footage 2,240 sqft
Price per Sqft $167
Subdivision Hearth Stone
MLS Listing ID 10150233
Sold Date 06/30/23
Style Ranch
Bedrooms 4
Full Baths 3
HOA Fees $200
HOA Y/N Yes
Originating Board Georgia MLS 2
Year Built 2007
Annual Tax Amount $3,128
Tax Year 2022
Lot Size 0.800 Acres
Acres 0.8
Lot Dimensions 34848
Property Description
Seller offering $7,000 incentive! Location is still #1 when buying a home. Hearth Stone Subdivision is one of the most desirable locations in Habersham County. This 4 bedroom 3 bathroom ranch features a split bedroom floor plan and hardwood flooring throughout the home and Trailwave high speed fiber internet. The home is backed by the community Green Space and creek with no other neighbor behind you. The oversized living room is further enhanced by the vaulted ceiling and anchored by a fireplace with gas logs. A beautiful arched doorway opens to a separate dining room. The galley kitchen boasts SS appliances, a gas stove, granite countertops, and a white tile backsplash. The master suite, with a trey ceiling, can accommodate king-size furnishings. Master Bath has double vanity, whirlpool tub, and separate shower. The basement is fitted with a perfect shop, movie room, bedroom, and bathroom with much much room to add more! House is backed by a 1 year Home Warranty!
Location
State GA
County Habersham
Rooms
Basement Finished Bath, Interior Entry, Exterior Entry, Finished, Full
Dining Room Separate Room
Interior
Interior Features Tray Ceiling(s), Vaulted Ceiling(s), Double Vanity, Separate Shower, Tile Bath, Walk-In Closet(s), Master On Main Level, Split Bedroom Plan
Heating Electric, Central, Forced Air, Heat Pump
Cooling Electric, Ceiling Fan(s), Central Air, Heat Pump
Flooring Hardwood, Tile
Fireplaces Number 1
Fireplaces Type Basement, Living Room, Gas Log
Fireplace Yes
Appliance Dishwasher, Microwave, Oven/Range (Combo), Stainless Steel Appliance(s)
Laundry Other
Exterior
Parking Features Attached, Garage Door Opener, Garage, Kitchen Level, RV/Boat Parking, Side/Rear Entrance
Garage Spaces 2.0
Community Features Street Lights
Utilities Available High Speed Internet, Propane
View Y/N No
Roof Type Composition
Total Parking Spaces 2
Garage Yes
Private Pool No
Building
Lot Description Cul-De-Sac, Level, Private
Faces From downtown Clarkesville, turn left on Hwy 115, then right on Hwy 17 toward Helen. Turn right on Rennie Hames Road then left into Hearthstone Subdivision. Stay straight on Hearthstone Dr. House is at end of street.
Sewer Septic Tank
Water Public
Structure Type Aluminum Siding,Stone,Vinyl Siding
New Construction No
Schools
Elementary Schools Fairview
Middle Schools North Habersham
High Schools Habersham Central
Others
HOA Fee Include Private Roads
Tax ID 068 086
Acceptable Financing Cash, Conventional, FHA, VA Loan, USDA Loan
Listing Terms Cash, Conventional, FHA, VA Loan, USDA Loan
Special Listing Condition Resale
Read Less Info
Want to know what your home might be worth? Contact us for a FREE valuation!

Our team is ready to help you sell your home for the highest possible price ASAP

© 2025 Georgia Multiple Listing Service. All Rights Reserved.




