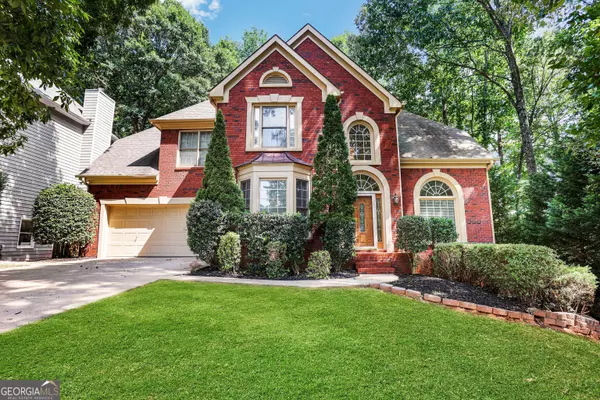Bought with James Bradshaw • Real Broker LLC
For more information regarding the value of a property, please contact us for a free consultation.
Key Details
Sold Price $445,000
Property Type Single Family Home
Sub Type Single Family Residence
Listing Status Sold
Purchase Type For Sale
Square Footage 3,966 sqft
Price per Sqft $112
Subdivision Deer Creek
MLS Listing ID 10196357
Sold Date 10/10/23
Style Brick Front
Bedrooms 5
Full Baths 3
Half Baths 1
Construction Status Resale
HOA Fees $550
HOA Y/N Yes
Year Built 1999
Annual Tax Amount $5,649
Tax Year 2022
Lot Size 8,712 Sqft
Property Description
Welcome to Deer Creek. This 5-bedroom, 3.5-bathroom residence offers a perfect blend of comfort, style, and functionality. Upon entering, you'll be greeted by the inviting, warm, and welcoming hardwood floors. The heart of the home lies in the beautifully updated eat-in kitchen and butleras pantry, featuring brand-new quartz countertops that glisten under the light. The dishwasher, sink, and cooktop are new and upgraded to make cooking and meal prep a joy. The kitchen's open layout flows gracefully into the cozy family room, promoting seamless interaction and connectivity among family members and guests. A true haven for relaxation awaits in the full and finished basement. Practicality meets style with plenty of in-house storage solutions, ensuring your living spaces remain uncluttered and organized. Additionally, a convenient storage shed offers a dedicated space for all your outdoor equipment, tools, and seasonal items. Step outside and enjoy a thoughtfully designed patio and deck. Soak up the sun, dine or enjoy morning coffees, while a small dog run ensures your ferry friend has their own space to play. Don't miss the opportunity to make this exquisite property your own. Schedule a viewing today and experience firsthand the comfort, convenience, and beauty this home has to offer.
Location
State GA
County Dekalb
Rooms
Basement Bath Finished, Concrete, Daylight, Interior Entry, Exterior Entry, Finished, Full
Interior
Interior Features Bookcases, Tray Ceiling(s), Vaulted Ceiling(s), High Ceilings, Double Vanity, Two Story Foyer, Separate Shower, Tile Bath, Walk-In Closet(s), Wet Bar, Whirlpool Bath
Heating Central
Cooling Central Air
Flooring Hardwood, Tile, Carpet, Vinyl
Fireplaces Number 4
Fireplaces Type Family Room, Master Bedroom, Other, Factory Built, Gas Starter, Gas Log
Exterior
Garage Attached, Garage Door Opener, Garage, Kitchen Level
Garage Spaces 2.0
Community Features Playground, Pool, Street Lights, Tennis Court(s)
Utilities Available Underground Utilities, Cable Available, Sewer Connected, Electricity Available, High Speed Internet, Natural Gas Available, Phone Available, Sewer Available, Water Available
Roof Type Composition
Building
Story Two
Sewer Public Sewer
Level or Stories Two
Construction Status Resale
Schools
Elementary Schools Pine Ridge
Middle Schools Stephenson
High Schools Stephenson
Others
Financing Other
Special Listing Condition Covenants/Restrictions
Read Less Info
Want to know what your home might be worth? Contact us for a FREE valuation!

Our team is ready to help you sell your home for the highest possible price ASAP

© 2024 Georgia Multiple Listing Service. All Rights Reserved.
GET MORE INFORMATION





