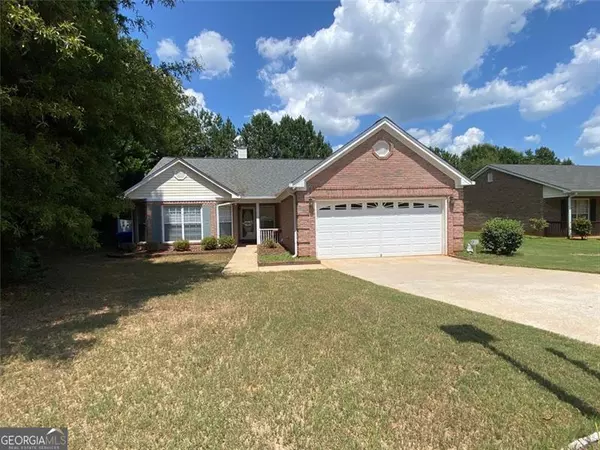Bought with Portia Neal • EXP Realty LLC
For more information regarding the value of a property, please contact us for a free consultation.
Key Details
Sold Price $307,000
Property Type Single Family Home
Sub Type Single Family Residence
Listing Status Sold
Purchase Type For Sale
Square Footage 1,771 sqft
Price per Sqft $173
Subdivision Baileys Estates
MLS Listing ID 10194453
Sold Date 10/23/23
Style Brick 4 Side,Ranch,Traditional
Bedrooms 3
Full Baths 2
Construction Status Resale
HOA Y/N No
Year Built 2002
Annual Tax Amount $2,875
Tax Year 2022
Lot Size 0.322 Acres
Property Description
Four Sided Brick with Fresh Paint Ranch in A Quiet Neighborhood. This 3 Bedroom 2 Bathroom Home Has it all for the Picky Buyers. Large Living Room with Corner Fireplace & Laminate Hardwood Flooring. Newly Renovated Kitchen with Stainless Steel "Kitchen Aid" Microwave & Oven. Glass Cooktop & Motion Detection Faucet. Large Dining Room and Covered Patio for a Perfect Grilling Day. Extra Plug on Patio for Extra Cooking Connection. Looking out from the Back Covered Porch is a Plush Mature Fenced Back Yard with New Custom Storage Shed, Stepping Stone area Perfect for Additional Outdoor Living. Next to Kitchen is a small Separate Room can be Used as a Drop Zone or extra Space for and Extra Freezer or Refrigerator Spacious Master Bedroom offers space for a Sitting area, tons of Daylight and Walk in Closet plus Additional Linen Closet. Master Bathroom offers Double Sinks, Considerable sized Countertops and Cabinets for Storage, Oversized Tub, Separate Shower. Both Secondary Bedrooms are Substantial in Size with a Large Secondary Bathroom. Both Toilets have Hands Free Flush Feature. Home Extras include: Newer Hot Water Heater, Newer HVAC, Renovated Kitchen, Architectural Shingles, TV Monitor Security System, New Garage Door Opener, Easy Access Furnace in Laundry Room for Changing Filters, Also Easy Access in Laundry, Owner installed a Moen Smart Flo Water Monitor Cut off with Auto Leak Protection that will Shut Water off in Entire Home for Added Protection, Owner Installed Range Vent Hood Above Stove to the Outside for Better Ventilation in Kitchen, Entire Yard Sprinkler System, Programmable Thermostat
Location
State GA
County Henry
Rooms
Basement None
Main Level Bedrooms 3
Interior
Interior Features Separate Shower, Tile Bath, Walk-In Closet(s), Roommate Plan, Split Bedroom Plan
Heating Electric, Central
Cooling Electric, Central Air, Heat Pump
Flooring Tile, Carpet, Laminate
Fireplaces Number 1
Fireplaces Type Factory Built
Exterior
Exterior Feature Sprinkler System
Parking Features Attached, Garage Door Opener, Garage, Kitchen Level
Garage Spaces 2.0
Fence Back Yard, Fenced, Privacy
Community Features None
Utilities Available Underground Utilities, Cable Available, Sewer Connected, Electricity Available, High Speed Internet, Phone Available, Water Available
Roof Type Composition
Building
Story One
Foundation Slab
Sewer Public Sewer
Level or Stories One
Structure Type Sprinkler System
Construction Status Resale
Schools
Elementary Schools Red Oak
Middle Schools Dutchtown
High Schools Dutchtown
Others
Acceptable Financing Cash, Conventional
Listing Terms Cash, Conventional
Financing FHA
Read Less Info
Want to know what your home might be worth? Contact us for a FREE valuation!

Our team is ready to help you sell your home for the highest possible price ASAP

© 2025 Georgia Multiple Listing Service. All Rights Reserved.




