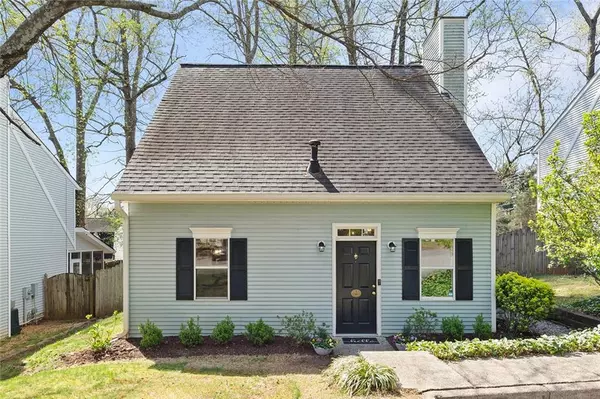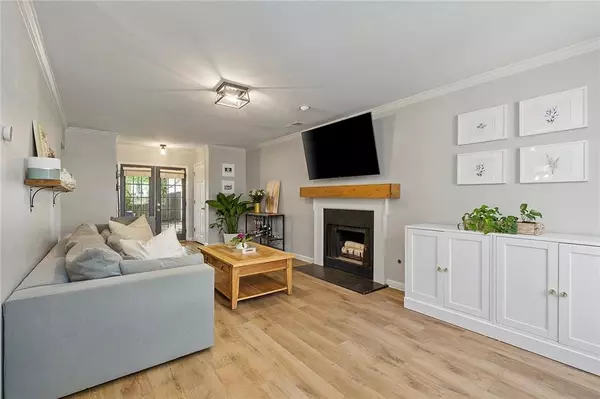For more information regarding the value of a property, please contact us for a free consultation.
Key Details
Sold Price $480,000
Property Type Single Family Home
Sub Type Single Family Residence
Listing Status Sold
Purchase Type For Sale
Square Footage 1,433 sqft
Price per Sqft $334
Subdivision Haven Brook
MLS Listing ID 7356090
Sold Date 04/30/24
Style Traditional
Bedrooms 2
Full Baths 2
Half Baths 1
Construction Status Resale
HOA Fees $200
HOA Y/N Yes
Originating Board First Multiple Listing Service
Year Built 1985
Annual Tax Amount $4,130
Tax Year 2023
Lot Size 4,356 Sqft
Acres 0.1
Property Description
Live in the heart of Brookhaven. Step into this home and find so much charm throughout like crown molding, plantation shutters and tons of natural light. You'll love the renovated kitchen equipped with quartz countertops, Carrera-marble backsplash, stainless steel appliances with open views to the dining room. The entire home has been freshly painted and features updated lighting. The living room features a fireplace – the perfect setting to gather with friends. Upstairs, find two spacious bedrooms. Each bedroom has its own private bathroom and walk-in closet. Tons of storage! Finally end the day with a glass of wine on your covered patio that overlooks your fenced-in yard – perfect yard for the family dog! This particular street is quiet and comes with privacy views. Great rental opportunity with high rental demand. Did we mention this home is walking distance to Lynwood Park, Brookhaven Park and Future Brookhaven Morrison Farms Park located directly across the neighborhood. The Haven Brook community is a special place to live with friendly neighbors who gather frequently for cookouts and holiday parties. Enjoy convenient access to highways, the best of Brookhaven restaurants, MARTA, parks and more!
Location
State GA
County Dekalb
Lake Name None
Rooms
Bedroom Description Oversized Master
Other Rooms None
Basement None
Dining Room Open Concept, Separate Dining Room
Interior
Interior Features Crown Molding, High Ceilings 9 ft Main, High Speed Internet, Walk-In Closet(s), Other
Heating Central
Cooling Ceiling Fan(s), Central Air
Flooring Hardwood
Fireplaces Number 1
Fireplaces Type Family Room, Living Room
Window Features Double Pane Windows,Insulated Windows,Plantation Shutters
Appliance Dishwasher, Disposal, Gas Oven, Gas Range, Microwave, Refrigerator
Laundry In Kitchen, Laundry Closet, Main Level
Exterior
Exterior Feature Private Yard, Storage
Garage Driveway
Fence Back Yard, Fenced, Wood
Pool None
Community Features Homeowners Assoc, Near Public Transport, Near Schools, Near Shopping, Near Trails/Greenway, Park, Public Transportation, Street Lights
Utilities Available Electricity Available, Natural Gas Available, Sewer Available, Water Available
Waterfront Description None
View City
Roof Type Composition,Shingle
Street Surface Asphalt
Accessibility None
Handicap Access None
Porch Covered, Patio, Rear Porch
Total Parking Spaces 2
Private Pool false
Building
Lot Description Back Yard, Cul-De-Sac, Level
Story Two
Foundation Slab
Sewer Public Sewer
Water Public
Architectural Style Traditional
Level or Stories Two
Structure Type Other
New Construction No
Construction Status Resale
Schools
Elementary Schools Ashford Park
Middle Schools Chamblee
High Schools Chamblee Charter
Others
Senior Community no
Restrictions false
Tax ID 18 274 03 075
Special Listing Condition None
Read Less Info
Want to know what your home might be worth? Contact us for a FREE valuation!

Our team is ready to help you sell your home for the highest possible price ASAP

Bought with Real Broker, LLC.
GET MORE INFORMATION





