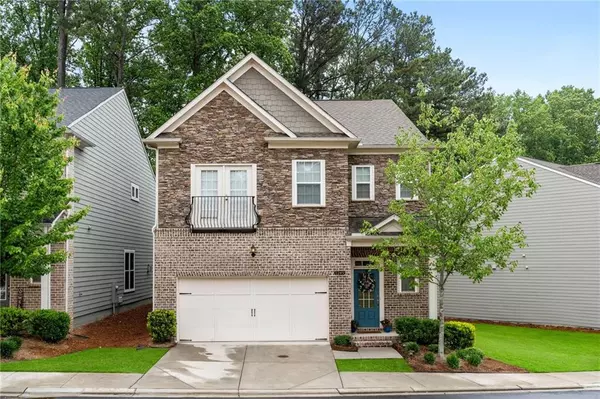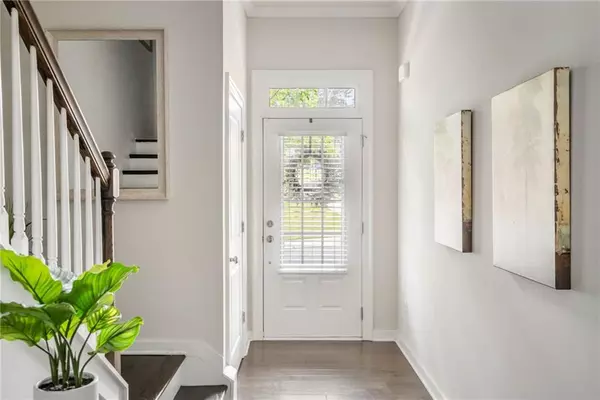For more information regarding the value of a property, please contact us for a free consultation.
Key Details
Sold Price $780,000
Property Type Single Family Home
Sub Type Single Family Residence
Listing Status Sold
Purchase Type For Sale
Square Footage 2,712 sqft
Price per Sqft $287
Subdivision Parkside At Mason Mill
MLS Listing ID 7418997
Sold Date 09/10/24
Style Craftsman,Traditional
Bedrooms 3
Full Baths 3
Half Baths 1
Construction Status Resale
HOA Fees $390
HOA Y/N Yes
Originating Board First Multiple Listing Service
Year Built 2019
Annual Tax Amount $8,198
Tax Year 2023
Lot Size 797 Sqft
Acres 0.0183
Property Description
Where location and lifestyle come together in flawless harmony, sits this picture perfect home in the highly desirable Parkside at Mason Mill community! Nestled against the backdrop of the 120-acre Mason Mill Park and only moments to all the city has to offer, this newer construction home built in 2019, provides the best combination between in-town living and suburban luxury. Welcoming curb appeal greets you as you enter an inviting open concept floor plan presenting seamless flow and functionality. Showcasing a bright and airy interior, this home is filled with natural light, a neutral palette and impeccable finishes. Hardwood floors throughout the main level lead from the foyer to a large dining area open to the kitchen and spacious fireside family room. Relish in the gourmet kitchen equipped with quartz counters, subway tile backsplash, timeless white cabinetry, under-mount lighting, stainless steel appliances, gas range, sizable island and walk-in pantry. A cheerful breakfast area leads to the covered back patio upgraded with an extended patio floor. It’s an ideal spot to relax with a coffee, grill out while watching a game or sip an evening beverage. Rare fenced in backyard backs up to the woods providing serene privacy. Retreat upstairs to an oversized sized primary bedroom featuring a tray ceiling, beneficial sitting area currently being utilized as an at home office space and private balcony overlooking the trees. Your primary bedroom is adjoined by a spa-like ensuite with two vanities, tiled shower with bench and glass door, stand alone tub and walk-in closet. Generously sized secondary bedrooms are all outfitted with walk-in closets and attached en-suites. Laundry room highlighted by a fun shiplap wall is conveniently located upstairs. Home provides multiple closets for abundant storage! Neighborhood amenities include a Jr. Olympic size pool, workout center, social activities and clubhouse available for private events. HOA handles exterior and lawn maintenance! Premier location minutes to Emory, the CDC, the new Children’s Healthcare of Atlanta North Druid Hills campus, the Toco Hills Shopping Center, major highways and Mason Mill Park with some of the best hiking trails and biking trails in the county, a dog park, large playground with multiple climbing structures, 17 tennis courts, pickelball, a community garden, recreation center and access to the South Peachtree Creek Trail, a multi-use paved route that connects Mason Mill Park to Medlock Park, the Leafmore neighborhood and Emory University!
Location
State GA
County Dekalb
Lake Name None
Rooms
Bedroom Description Oversized Master,Sitting Room,Other
Other Rooms None
Basement None
Dining Room Open Concept, Other
Interior
Interior Features Bookcases, Crown Molding, Disappearing Attic Stairs, Double Vanity, Entrance Foyer, High Ceilings 9 ft Main, High Speed Internet, Recessed Lighting, Tray Ceiling(s), Walk-In Closet(s), Other
Heating Central, Forced Air
Cooling Ceiling Fan(s), Central Air, Electric
Flooring Carpet, Hardwood
Fireplaces Number 1
Fireplaces Type Family Room, Gas Starter
Window Features Double Pane Windows,Insulated Windows
Appliance Dishwasher, Disposal, Electric Oven, Gas Cooktop, Refrigerator, Self Cleaning Oven
Laundry Laundry Room, Upper Level, Other
Exterior
Exterior Feature Balcony, Garden, Permeable Paving, Private Yard, Rain Gutters
Garage Garage, Level Driveway
Garage Spaces 2.0
Fence Back Yard, Fenced, Privacy, Wood
Pool None
Community Features Clubhouse, Homeowners Assoc, Near Public Transport, Near Schools, Near Shopping, Near Trails/Greenway, Pool, Sidewalks, Street Lights, Other
Utilities Available Electricity Available, Natural Gas Available, Sewer Available, Water Available
Waterfront Description None
View Trees/Woods, Other
Roof Type Shingle
Street Surface Asphalt
Accessibility None
Handicap Access None
Porch Covered, Front Porch, Patio
Private Pool false
Building
Lot Description Back Yard, Front Yard, Landscaped, Level, Other
Story Two
Foundation Slab
Sewer Public Sewer
Water Public
Architectural Style Craftsman, Traditional
Level or Stories Two
Structure Type Brick,Frame,HardiPlank Type
New Construction No
Construction Status Resale
Schools
Elementary Schools Briar Vista
Middle Schools Druid Hills
High Schools Druid Hills
Others
HOA Fee Include Maintenance Grounds,Maintenance Structure,Swim,Tennis
Senior Community no
Restrictions true
Tax ID 18 103 06 114
Special Listing Condition None
Read Less Info
Want to know what your home might be worth? Contact us for a FREE valuation!

Our team is ready to help you sell your home for the highest possible price ASAP

Bought with Real Broker, LLC.
GET MORE INFORMATION





