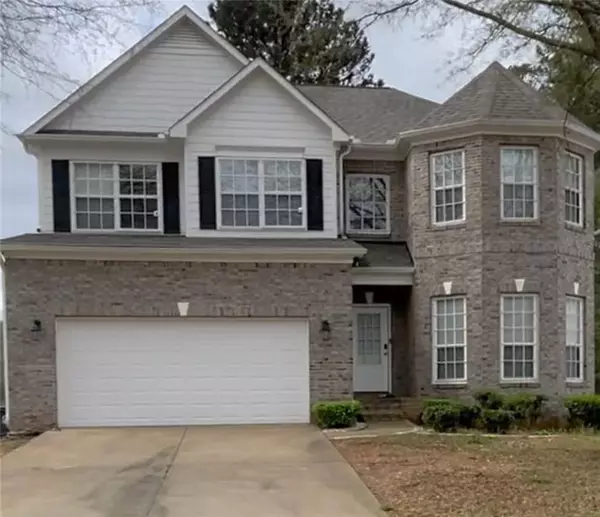For more information regarding the value of a property, please contact us for a free consultation.
Key Details
Sold Price $534,000
Property Type Single Family Home
Sub Type Single Family Residence
Listing Status Sold
Purchase Type For Sale
Square Footage 3,605 sqft
Price per Sqft $148
Subdivision Autumn Lake/Bethesda
MLS Listing ID 7388988
Sold Date 10/02/24
Style Traditional
Bedrooms 7
Full Baths 3
Half Baths 2
Construction Status Resale
HOA Fees $425
HOA Y/N Yes
Originating Board First Multiple Listing Service
Year Built 2003
Annual Tax Amount $7,085
Tax Year 2023
Lot Size 7,405 Sqft
Acres 0.17
Property Description
**This gorgeous MOVE-IN ready home totaling 3,605 SQ FT, 7 bedrooms, 3 full bath, 2 half bath with the UPSTAIRS totaling 5 bedrooms, 2 full bath, 1 half bath and the BASEMENT totaling 2 bedrooms, 1 full bath, 1 half bath is truly a RARE FIND! It is FINALLY back on the market due to tenant MOVE-OUT! Enjoy the BRAND NEW renovations in the basement with NEW flooring throughout that includes both bathrooms. The additional UPGRADES to this spacious downstairs includes a multi-use kitchenette with NEW built in cabinets that compliments this package. The NEW contemporary lighting adds the last final touch to the already stunning downstairs and is a great opportunity for **BASEMENT RENTAL INVESTMENT**
MOTIVATED SELLER!! It's all about LOCATION, LOCATION, LOCATION with this NO RENTAL RESTRICTIONS LAKE FRONT PROPERTY located near Duluth. It is the perfect spot with minutes away from Pleasant Hill which is conveniently close to all the restaurants, schools and shopping outlets. This home surrounded by beautiful like-new hardwood floors and flooded with natural light is a must see! In the kitchen you will find custom hardwood cabinets with soft touch drawers, white stone countertops and a spacious food pantry. The living room features tons of windows that overlooks the lake and a cozy fireplace that serves as the main focal point of the room. As you step outside on to the top deck you are instantly mesmerized by the captivating views of the lake. Then go ahead and make your way upstairs to explore four extra rooms. Straight ahead entering through the French doors you will notice an alluring oversized master bedroom with tray top ceilings, an additional sitting lounge room to the side, a master bathroom, walk-in closet and a butler's Pantry or coffee station covering this area. The *2022 upgrades new custom kitchen cabinets**. *2023 brand new plumbing system and added miscellaneous upgrades like newer frameless shower in master bathroom, NEW luxury ceiling fan in family room and master bedroom and NEWER roof*. This elegant meticulously nice and clean LAKEFRONT estate offers comfort, luxury, and endless memories by the lake. Sold as is. ALL APPLIANCES INCLUDED : washer, dryer and 2 refrigerators ( 1 upstairs and 1 in basement). BRING ALL OFFERS!!!
Location
State GA
County Gwinnett
Lake Name Other
Rooms
Bedroom Description Double Master Bedroom,Oversized Master,Sitting Room
Other Rooms None
Basement Daylight, Exterior Entry, Finished, Finished Bath, Interior Entry, Walk-Out Access
Dining Room Great Room
Interior
Interior Features Crown Molding, Double Vanity, Dry Bar, Entrance Foyer 2 Story, Wet Bar
Heating Central
Cooling Central Air
Flooring Hardwood
Fireplaces Number 1
Fireplaces Type Family Room, Masonry
Window Features Bay Window(s),Double Pane Windows,Insulated Windows
Appliance Electric Oven, Electric Range, Microwave, Range Hood, Refrigerator
Laundry Common Area
Exterior
Exterior Feature Balcony
Garage Garage
Garage Spaces 2.0
Fence None
Pool None
Community Features None
Utilities Available Cable Available, Electricity Available, Natural Gas Available, Sewer Available
Waterfront Description Bay Access
View Lake
Roof Type Composition
Street Surface Concrete
Accessibility Accessible Entrance
Handicap Access Accessible Entrance
Porch Deck
Private Pool false
Building
Lot Description Lake On Lot, Level
Story Three Or More
Foundation See Remarks
Sewer Public Sewer
Water Public
Architectural Style Traditional
Level or Stories Three Or More
Structure Type Wood Siding
New Construction No
Construction Status Resale
Schools
Elementary Schools Alford
Middle Schools Gwinnett - Other
High Schools Discovery
Others
HOA Fee Include Maintenance Grounds
Senior Community no
Restrictions false
Tax ID R5016 232
Acceptable Financing Cash, Conventional, FHA, VA Loan
Listing Terms Cash, Conventional, FHA, VA Loan
Special Listing Condition None
Read Less Info
Want to know what your home might be worth? Contact us for a FREE valuation!

Our team is ready to help you sell your home for the highest possible price ASAP

Bought with Savoia Realty, LLC
GET MORE INFORMATION





