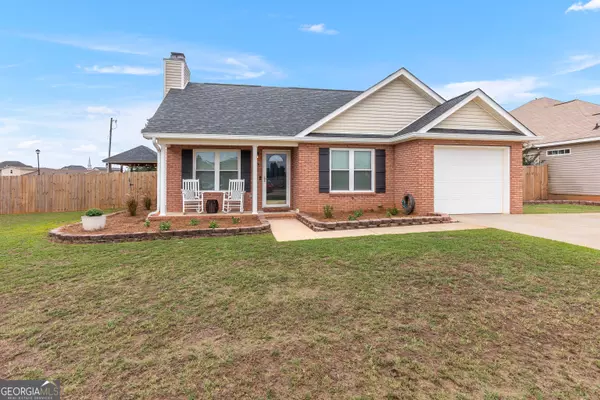Bought with Renae Anderson • Southern Classic Realtors
For more information regarding the value of a property, please contact us for a free consultation.
Key Details
Sold Price $238,900
Property Type Single Family Home
Sub Type Single Family Residence
Listing Status Sold
Purchase Type For Sale
Square Footage 1,331 sqft
Price per Sqft $179
Subdivision Glen Laurel
MLS Listing ID 10386583
Sold Date 10/23/24
Style Brick Front,Ranch
Bedrooms 3
Full Baths 2
Construction Status Resale
HOA Y/N No
Year Built 2002
Annual Tax Amount $1,822
Tax Year 2023
Lot Size 0.280 Acres
Property Description
Step inside your lovely home on this sizeable corner lot, where a warm ambiance welcomes you. As you enter, you'll be drawn to the spacious kitchen, featuring a large island and sleek stainless steel appliances. The tile in the wet areas adds a touch of elegance and easy maintenance, while the central vacuum system makes cleaning effortless. Beautiful trim throughout the home, tray ceilings and wiring for surround sound enhances its charm, creating a cozy atmosphere perfect for gatherings and entertaining. As you move through the living area, you'll appreciate the thoughtful layout that maximizes both space and comfort. The newer architectural shingled roof provides peace of mind, allowing you to focus on the joys of home. As you step through the back door you'll discover an outdoor delight. The newly privacy-fenced yard offers a serene retreat, perfect for relaxing or entertaining. Gather under the inviting outdoor gazebo, or enjoy quiet moments on the patio relaxing. Your home is situated on a spacious corner lot in a sidewalk community, just moments away from top-rated schools like Feagin Middle, a 2024National Blue Ribbon School. With shopping, dining, and entertainment at your fingertips, plus easy access to Robins Air Force Base, downtown Macon, historical Perry, and I-75,you'll enjoy both convenience and comfort. Need storage for your vehicle? The garage fits an SUV comfortably, making it perfect for your busy lifestyle. Come and experience the lifestyle this home has to offer.
Location
State GA
County Houston
Rooms
Basement None
Main Level Bedrooms 3
Interior
Interior Features Central Vacuum, Double Vanity, High Ceilings, Master On Main Level, Pulldown Attic Stairs, Separate Shower, Soaking Tub, Tile Bath, Tray Ceiling(s), Walk-In Closet(s)
Heating Central, Electric, Heat Pump
Cooling Ceiling Fan(s), Central Air, Electric, Heat Pump
Flooring Carpet, Tile
Fireplaces Number 1
Fireplaces Type Family Room, Gas Log, Other
Exterior
Garage Attached, Garage, Garage Door Opener
Fence Privacy
Community Features None
Utilities Available Cable Available, High Speed Internet, Sewer Connected, Underground Utilities
Roof Type Composition
Building
Story One
Sewer Public Sewer
Level or Stories One
Construction Status Resale
Schools
Elementary Schools Lake Joy Primary/Elementary
Middle Schools Feagin Mill
High Schools Houston County
Others
Financing Cash
Special Listing Condition Agent/Seller Relationship
Read Less Info
Want to know what your home might be worth? Contact us for a FREE valuation!

Our team is ready to help you sell your home for the highest possible price ASAP

© 2024 Georgia Multiple Listing Service. All Rights Reserved.
GET MORE INFORMATION





