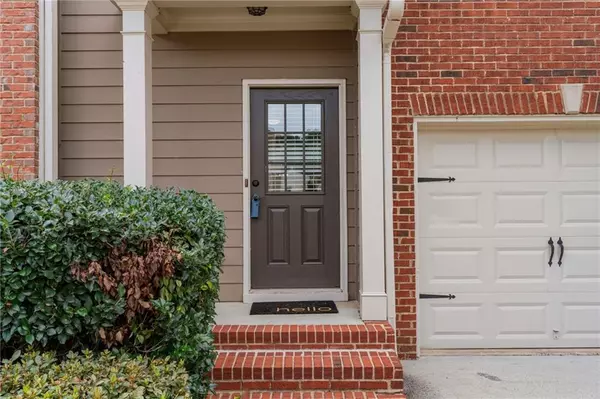For more information regarding the value of a property, please contact us for a free consultation.
Key Details
Sold Price $350,000
Property Type Condo
Sub Type Condominium
Listing Status Sold
Purchase Type For Sale
Square Footage 1,726 sqft
Price per Sqft $202
Subdivision Lanier Walk
MLS Listing ID 7461112
Sold Date 11/01/24
Style Townhouse,Traditional
Bedrooms 2
Full Baths 2
Half Baths 1
Construction Status Resale
HOA Fees $236
HOA Y/N Yes
Originating Board First Multiple Listing Service
Year Built 2008
Annual Tax Amount $3,245
Tax Year 2023
Lot Size 988 Sqft
Acres 0.0227
Property Description
RARE OPPORTUNITY – This stunning end-unit basement home is move-in ready and packed with upgrades and a fantastic floor plan! Inside, you'll find two generously sized owners' suites, each with its own updated full bath featuring sleek quartz countertops and walk-in closets for ultimate privacy and comfort. The bright kitchen has been beautifully upgraded with new quartz countertops and a stylish backsplash (refrigerator remains), flowing into a spacious dining area and family room with a gas fireplace—perfect for entertaining. Step outside onto your private deck to enjoy peaceful wooded views. Featuring a single-car garage and ample guest parking, you’ll have all the space you need, plus an unfinished basement offering endless potential. Located near shopping, premier golf courses, grocery stores, and the recreational fun of Lake Lanier, this home delivers the perfect blend of modern living and prime convenience!
Location
State GA
County Forsyth
Lake Name Lanier
Rooms
Bedroom Description Roommate Floor Plan
Other Rooms None
Basement Bath/Stubbed, Daylight, Exterior Entry, Full, Interior Entry
Dining Room Other
Interior
Interior Features Disappearing Attic Stairs, Double Vanity, Entrance Foyer, High Ceilings 9 ft Main, Tray Ceiling(s), Walk-In Closet(s)
Heating Central, Forced Air, Natural Gas
Cooling Ceiling Fan(s), Central Air, Electric
Flooring Carpet, Ceramic Tile, Hardwood
Fireplaces Number 1
Fireplaces Type Factory Built, Family Room, Gas Log, Gas Starter
Window Features Insulated Windows
Appliance Dishwasher, Disposal, Electric Water Heater, Gas Range, Microwave
Laundry In Hall, Upper Level
Exterior
Exterior Feature None
Garage Garage
Garage Spaces 1.0
Fence None
Pool None
Community Features Homeowners Assoc, Near Schools, Sidewalks, Street Lights
Utilities Available Underground Utilities
Waterfront Description None
View Lake
Roof Type Composition
Street Surface Paved
Accessibility None
Handicap Access None
Porch Covered, Deck, Enclosed
Private Pool false
Building
Lot Description Back Yard, Landscaped, Level
Story Two
Foundation None
Sewer Public Sewer
Water Public
Architectural Style Townhouse, Traditional
Level or Stories Two
Structure Type Frame,Other
New Construction No
Construction Status Resale
Schools
Elementary Schools Mashburn
Middle Schools Otwell
High Schools Forsyth Central
Others
HOA Fee Include Insurance,Maintenance Grounds,Maintenance Structure,Reserve Fund,Termite
Senior Community no
Restrictions false
Tax ID 225 365
Ownership Condominium
Acceptable Financing Cash, Conventional
Listing Terms Cash, Conventional
Financing no
Special Listing Condition None
Read Less Info
Want to know what your home might be worth? Contact us for a FREE valuation!

Our team is ready to help you sell your home for the highest possible price ASAP

Bought with Keller Williams Realty Atlanta Partners
GET MORE INFORMATION





