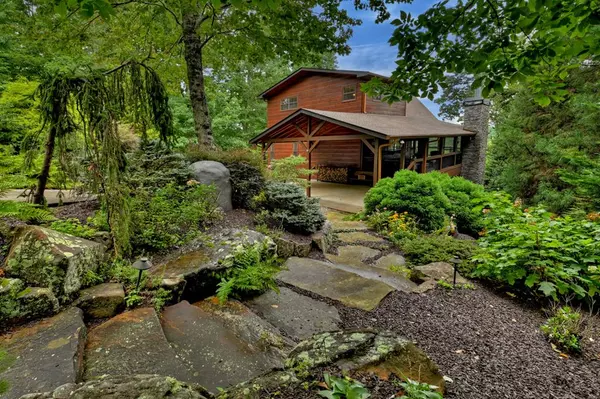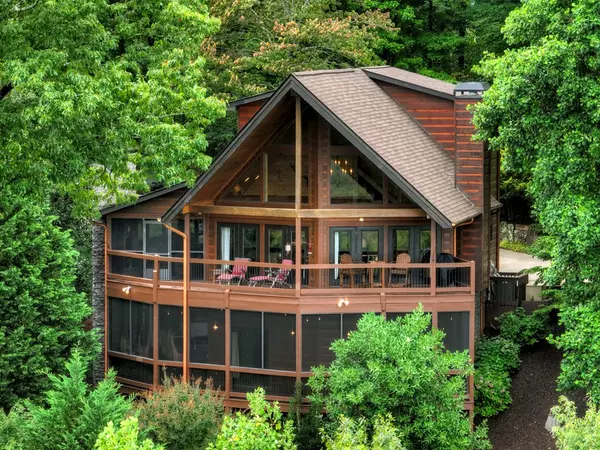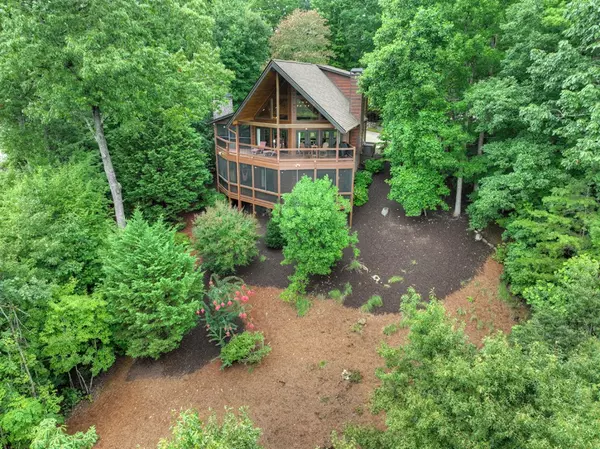For more information regarding the value of a property, please contact us for a free consultation.
Key Details
Sold Price $895,000
Property Type Single Family Home
Sub Type Residential
Listing Status Sold
Purchase Type For Sale
Square Footage 2,625 sqft
Price per Sqft $340
Subdivision Campbell Farm Overlook
MLS Listing ID 406894
Sold Date 11/15/24
Style Chalet,Cabin,Country/Rustic
Bedrooms 3
Full Baths 3
HOA Y/N No
Year Built 2004
Lot Size 1.490 Acres
Property Description
PERCHED HIGH ON A MOUNTAIN WITH FANTASTIC 180 degree VIEW IN THE HEART OF THE ASKA ADVENTURE AREA, this 3 large bedroom cabin offers plenty of room for entertaining! Enjoy the open floor plan, spacious kitchen with granite countertops, great room with stacked stone fireplace and a direct view to the long-range mountains, open loft owners suite upstairs w/tiled shower, jetted tub, granite countertops and large walk-in closet, main level laundry, main level outdoor fireplace overlooking view, screened in porch, full-finished basement complete w/guest room, recreation room, wet bar, stacked stone fireplace and hottub w/another private fireplace, whole house generator, storage/work shop, professional landscaping by Cartwright Landscaping, circular driveway allowing ample space for parking, paved roads with only a short distance on gravel road, and within 5 miles to downtown Blue Ridge. Not currently in a rental program but would be an ideal cabin to rent out - super close to town, all paved roads except for small section making most any vehicle have easy access, almost completely furnished and in area where other successful rentals are located.
Location
State GA
County Fannin
Area Ar 6 Fannin, Sub 3
Rooms
Other Rooms Kitchen, Laundry Room, Bonus Room, Great Room, Eat-in Kitchen
Basement Finished, Full
Interior
Interior Features Furnished, Cable TV Available, Ceiling Fan(s), Wet Bar, Cathedral Ceiling(s), Wood
Heating Central, Natural Gas, Heat Pump
Cooling Central Air, Heat Pump
Flooring Wood, Tile
Fireplaces Number 4
Fireplaces Type Vented, Ventless, Gas Log, Wood Burning, Outside, See Remarks
Window Features Insulated Windows,Wood Frames,Screens
Appliance Refrigerator, Range, Microwave, Dishwasher, Washer, Dryer, Jetted Tub, Generator
Exterior
Exterior Feature Storage, Garden, Private Yard, Hot Tub, Detached Workshop
Garage Carport, Driveway
Garage Spaces 1.0
Waterfront No
View Mountain(s), Year Round, Long Range
Roof Type Shingle
Road Frontage Road
Building
Story Three Or More
Sewer Septic Tank
Water Well
Others
Senior Community No
Read Less Info
Want to know what your home might be worth? Contact us for a FREE valuation!

Our team is ready to help you sell your home for the highest possible price ASAP
Bought with Christy Reece • Mountain Place Realty
GET MORE INFORMATION





